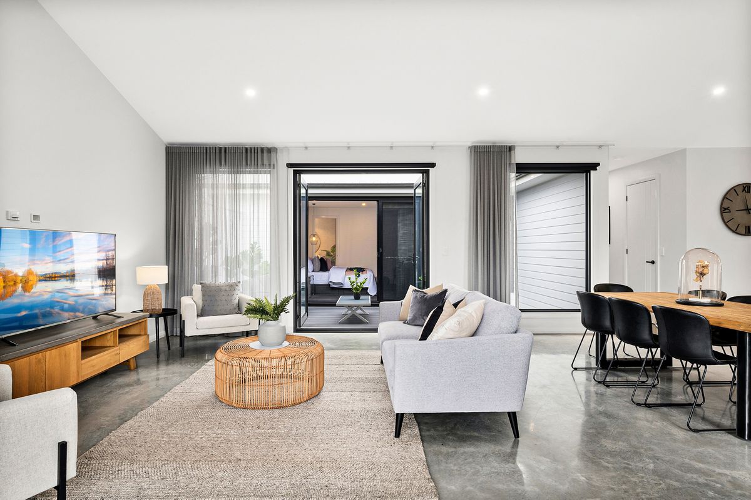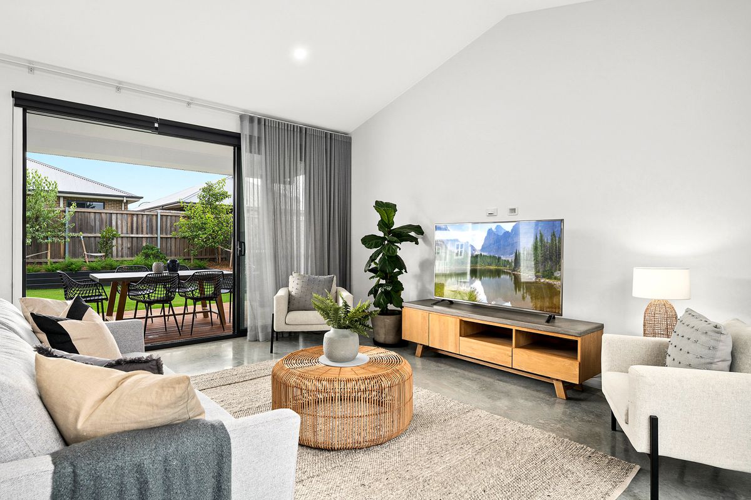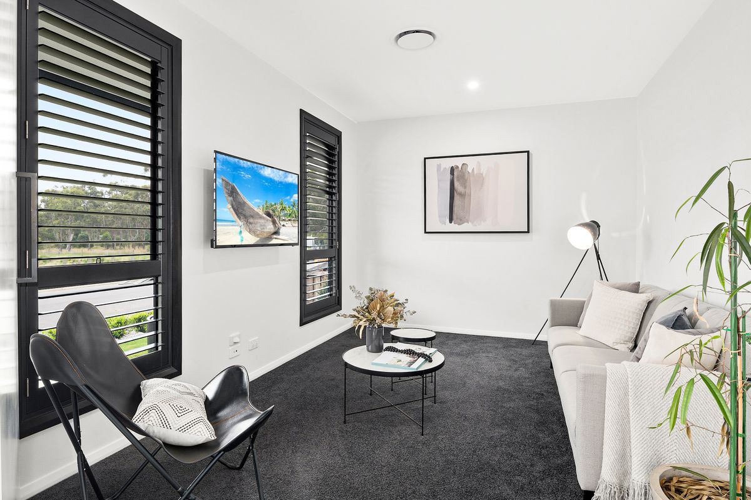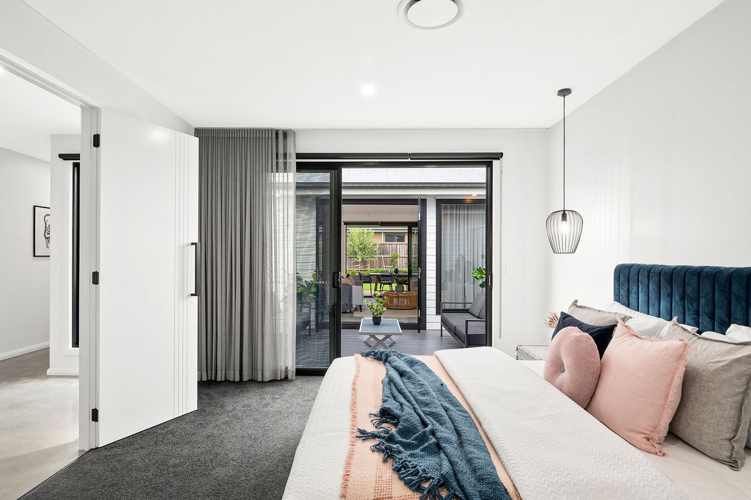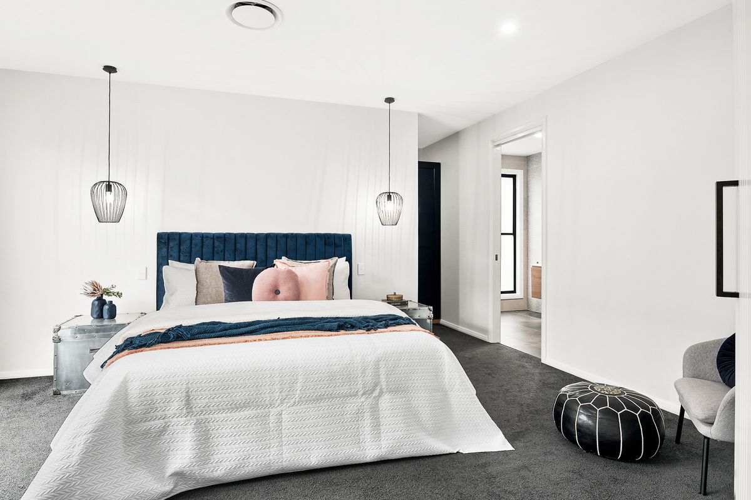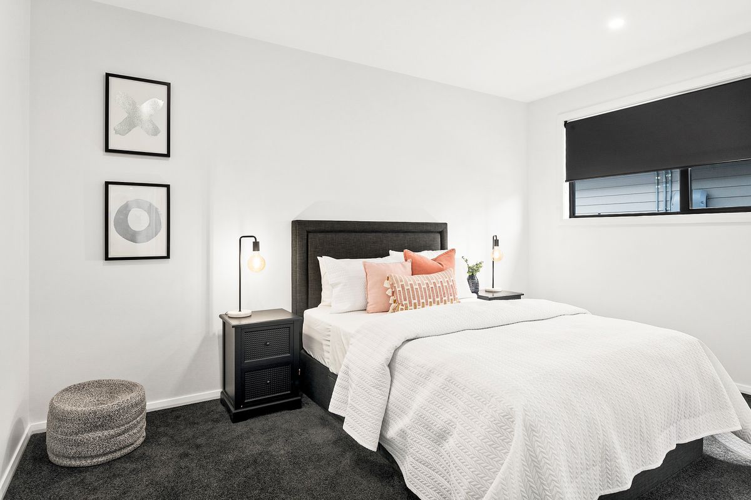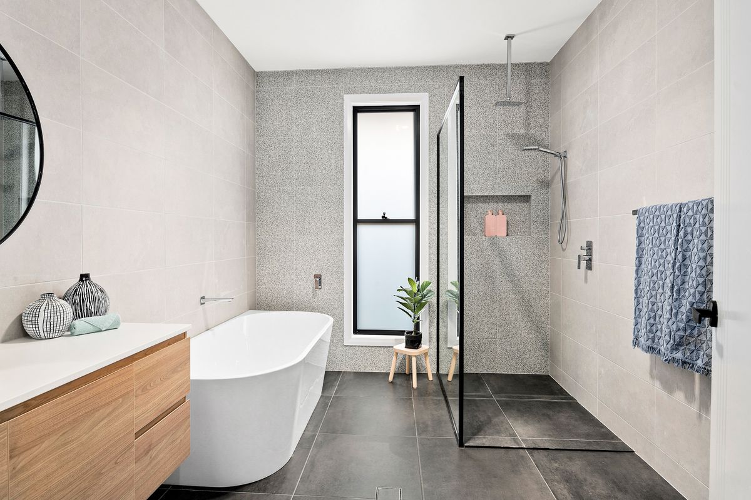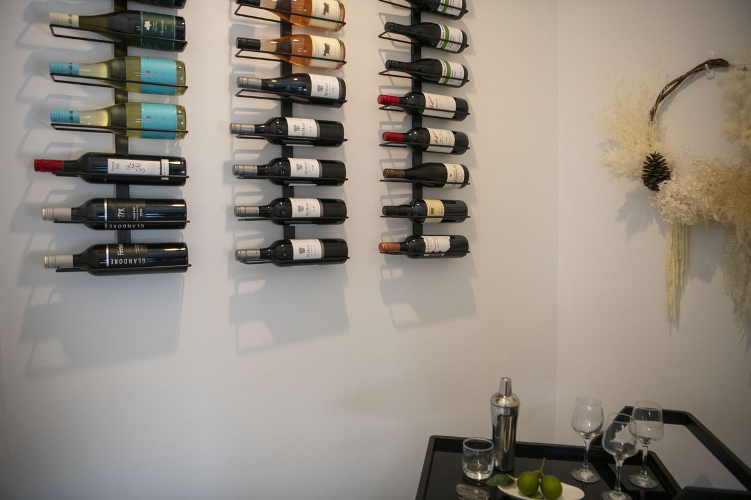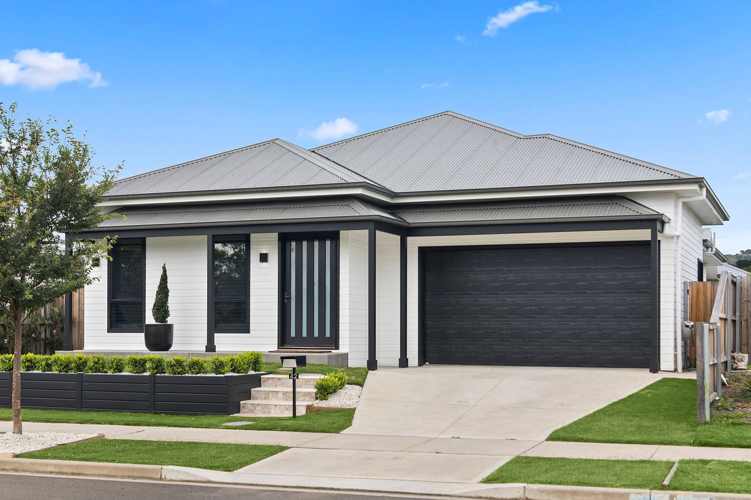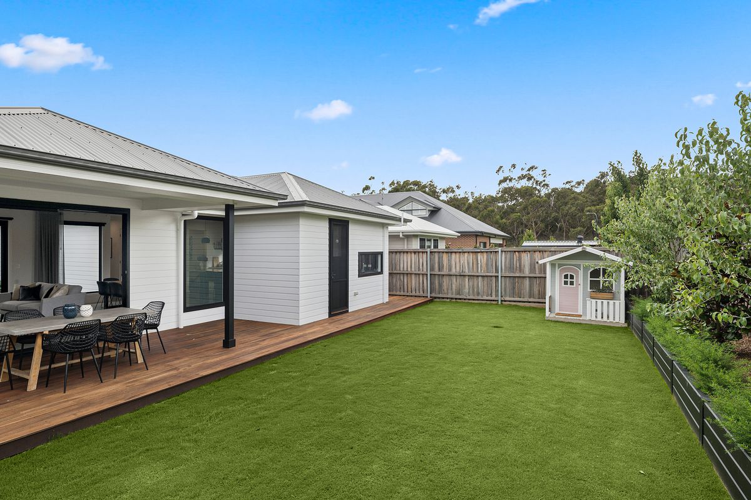- Bedrooms 4
- Bathrooms 2
- Car Spaces 2
- Land Size 578 Square metres
Description
This architecturally designed custom built home brings a modern, sleek, contemporary feel to Highlands living. From the moment you unlatch the front door, you are greeted with an abundance of natural light shimmering off the burnish polished concrete flooring. Journey along the main hallway and be drawn to the feature plate glass windows, allowing a sneak-peak of the green snow pear trees in the backyard.
Before reaching the outdoors, enjoy the seamless flow between the kitchen, dining and living spaces under the high-pitched roof line - perfect for entertaining!
Featuring two fantastic outdoor spaces - a private courtyard ideal for intimate gatherings with close friends, with access from both the master bedroom and rear living area or enjoy weekend afternoons on the spacious outdoor terrace overlooking a low maintenance backyard.
* Premier design and precision detailing
* Spectacular kitchen with butler's pantry and wine room
* Private lounge room away from main living area or separate study/library
* Separate bedroom wing - master with glass stacker doors to internal courtyard, walk in robe and ensuite, plus powder room
* Queen and double sized bedrooms with built in hanging robes
* Spacious family bathroom
* Underfloor heating throughout the kitchen, dining and living area
* Ducted air conditioning
* Polished concrete floors with burnished finish, 9ft. plus ceilings, oversized high doors, feature plate glass windows, double garage with internal access plus many more features
A low maintenance garden set on 578 sqm, peacefully located opposite a reserve and overlooking beautiful native gum trees.
Show MoreFloorplans
Location
Similar Properties
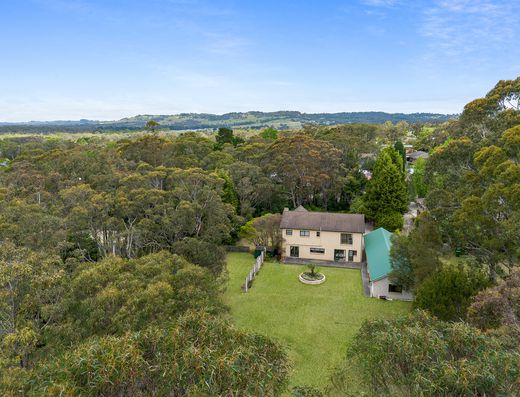
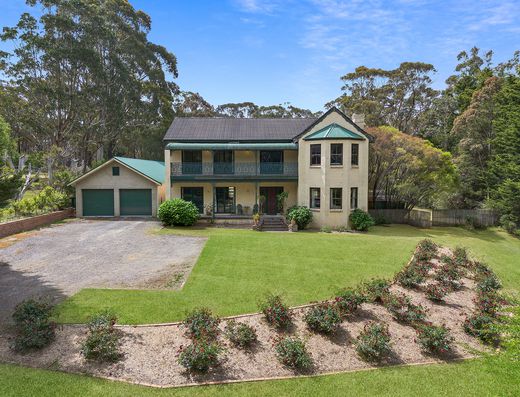
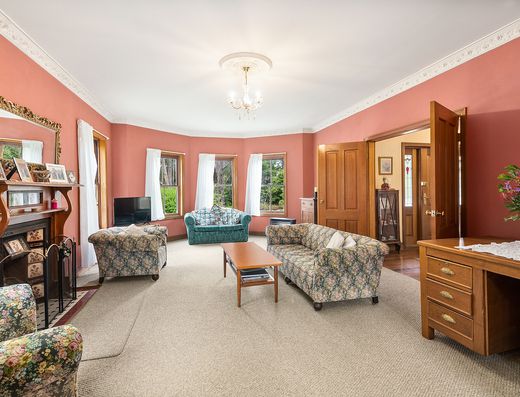

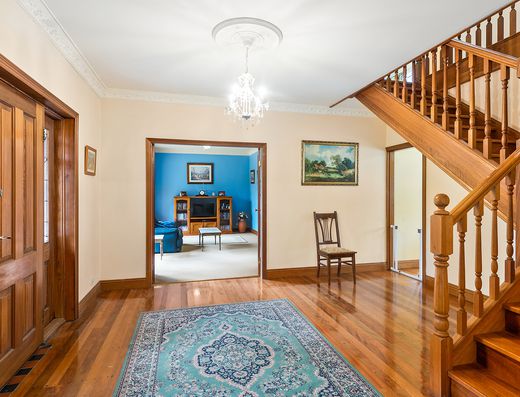
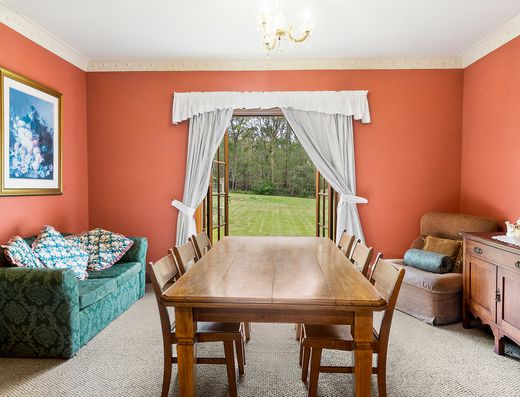
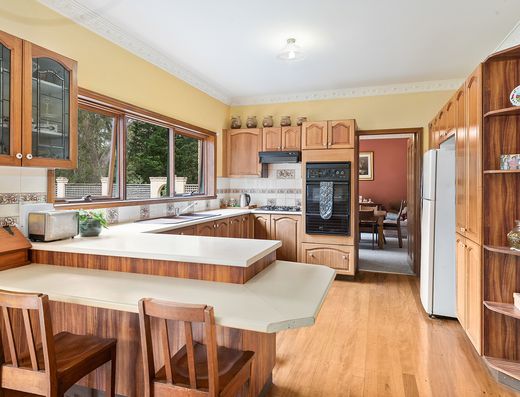
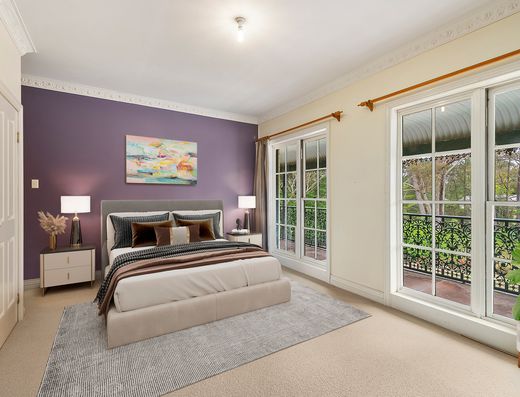

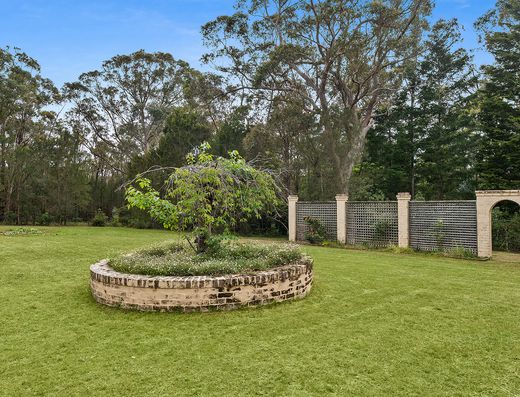
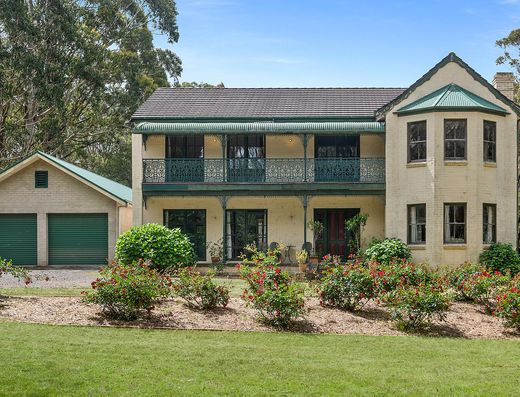
- 6 bedrooms
- 4 bathrooms
- 4 car spaces

