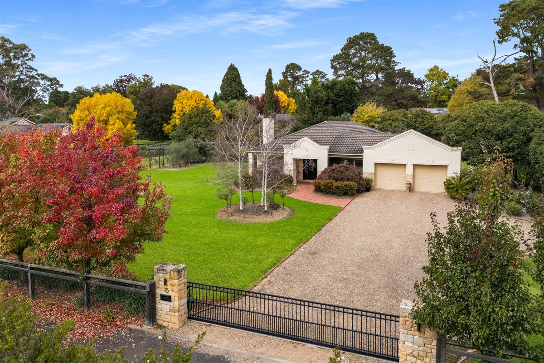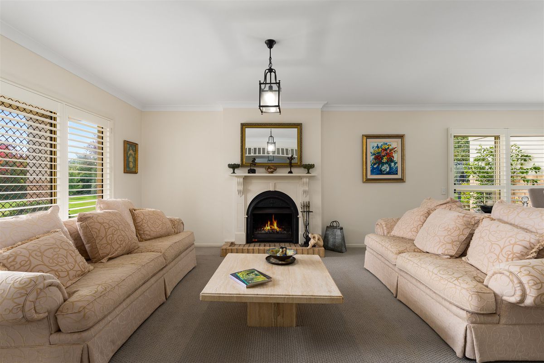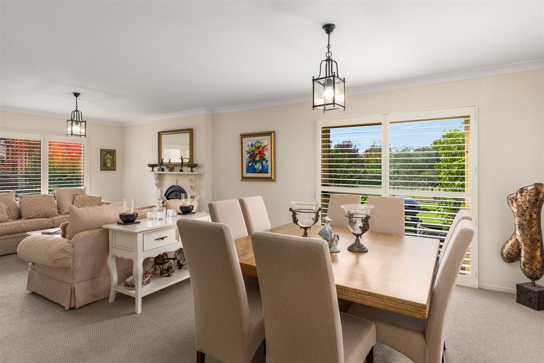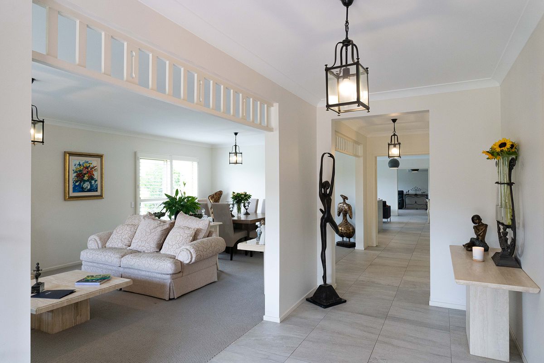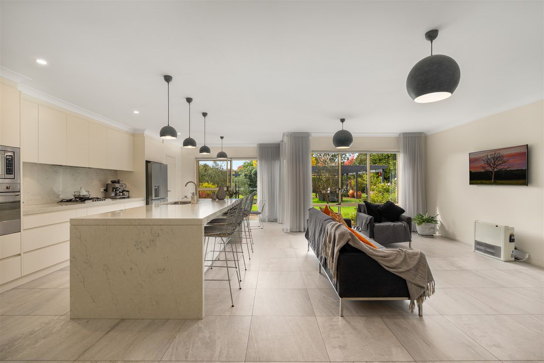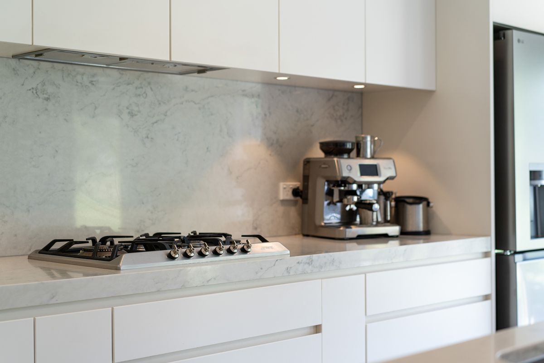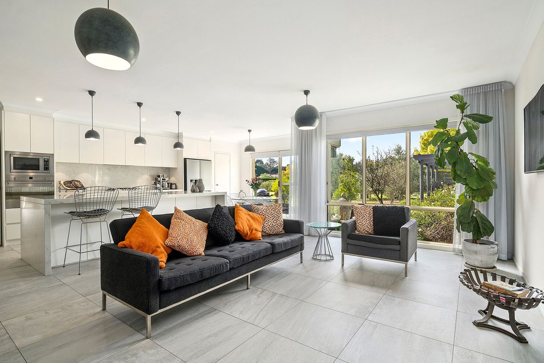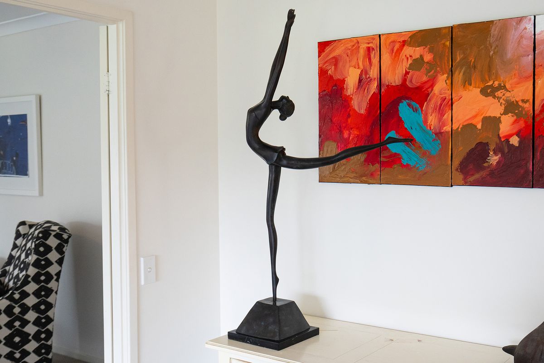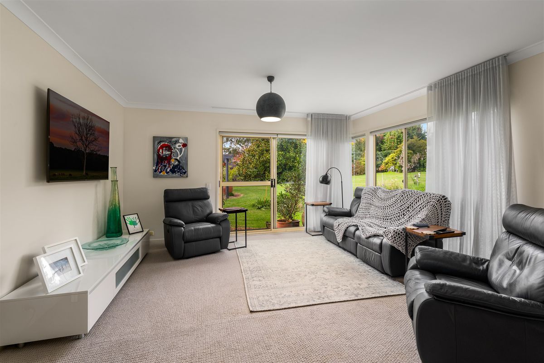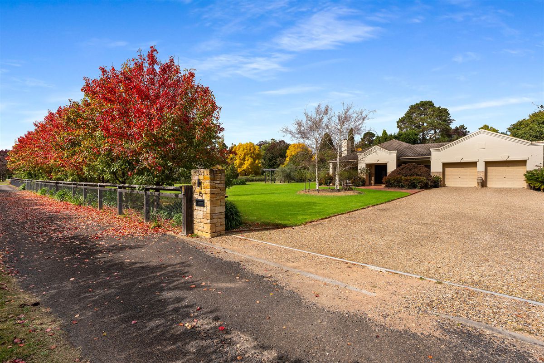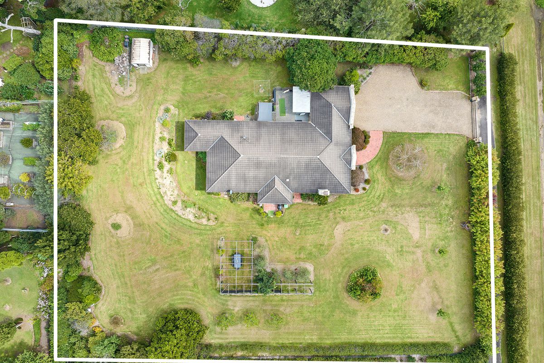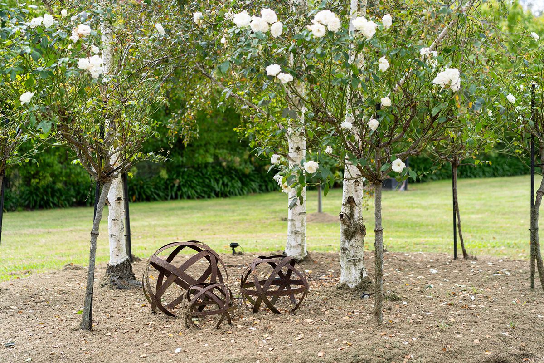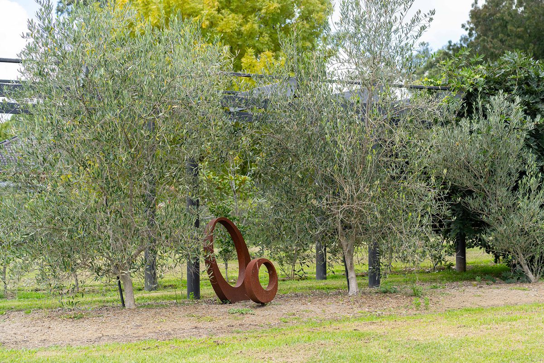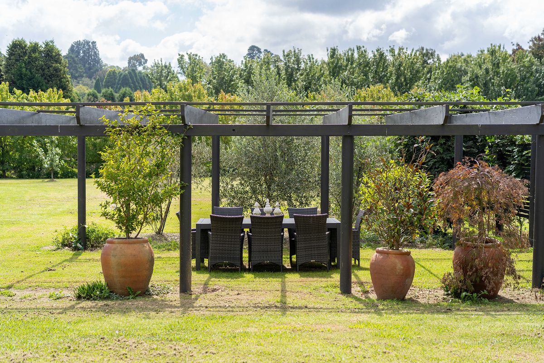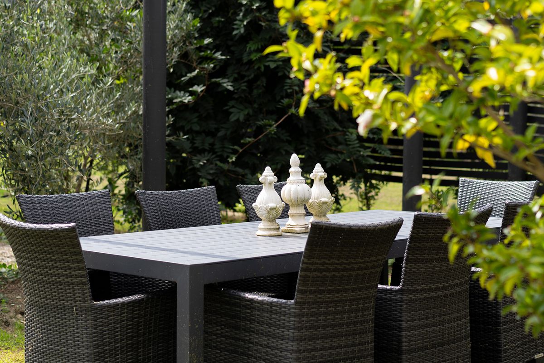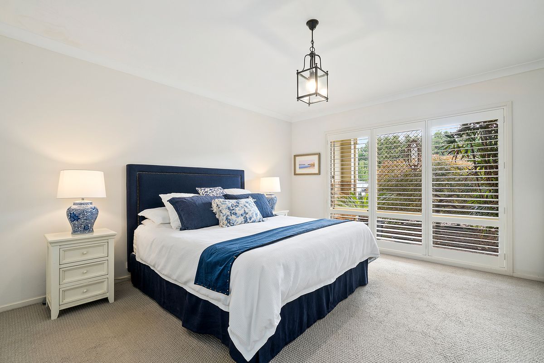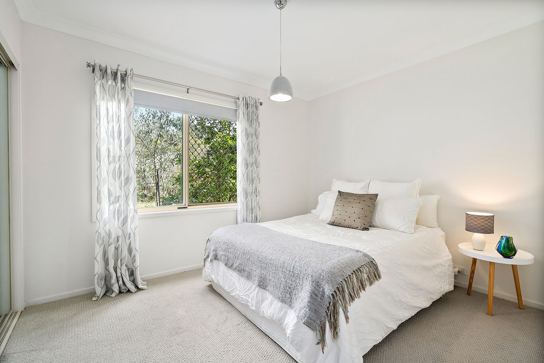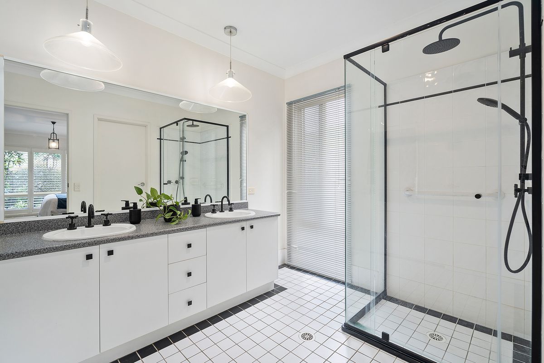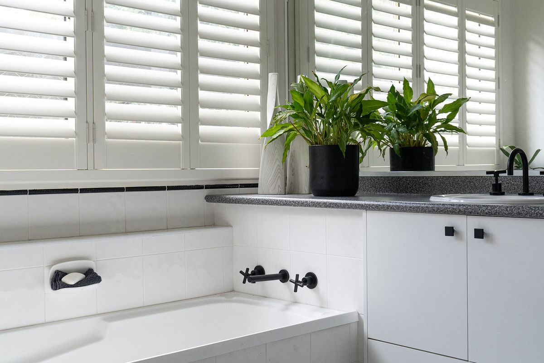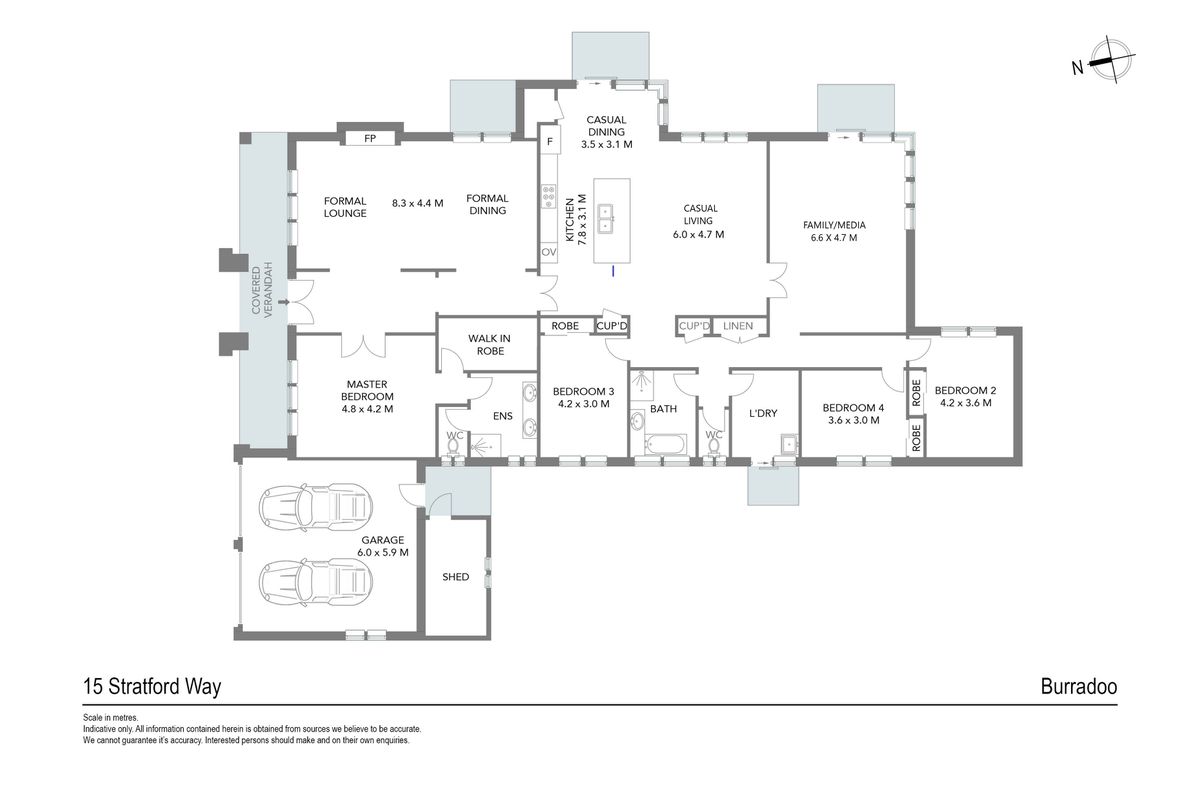- Bedrooms 4
- Bathrooms 2
- Car Spaces 2
- Land Size 4001 Square metres
Description
This beautifully presented Burradoo home is blessed with high ceilings and abundance of natural light. Tightly held for over a decade, it is now ready for new owners to make their mark. Accessed via a tree-lined laneway off a quiet cul-de-sac, absolute privacy is assured.
High ceilings and grand proportions are complemented with large windows framing tranquil garden vistas from all angles throughout the home. The layout is perfectly orientated to capture a north-east aspect and the thoughtfully considered floorplan accommodates both formal and casual entertaining, as well as a large family/media room. An elegant and practical family residence that may also appeal to couples who desire entertaining space and privacy for visiting family and friends.
The open plan living and dining features a sleek kitchen with elegant "Talostone - Carrara Marble" island, splashback and benchtops. Fitted with quality appliances; Smeg 90cm wall oven and microwave, Smeg 5-burner gas cooktop and Miele dishwasher. Streamline soft-close cabinetry and large pantry complete the look.
A home for all seasons, with excellent floorplan for families providing 3 large separate living spaces. The winter months you can retreat to the ambiance of an open fireplace, plus enjoy the convenience of gas outlets and a split system for year-round comfort. Windows feature a mix of plantation shutters and blinds.
The master bedroom is oversized as is the walk-in-robe and ensuite with his and her basins. There are 3 additional queen-sized bedrooms all with built-in-cupboards. They are serviced by a large bathroom with separate bath and separate powder room. A practical large laundry with external access and multiple storage and linen cupboards in the hallway.
There is a double lock-up-garage, an adjacent shed for all the toys and storage. There is also a garden shed for the ride-on lawnmower.
The block is level with established trees and a low maintenance garden.
Features:
- Formal living and dining with open Jetmaster fireplace
- Casual living and dining
- Media/games room
- Renovated stone kitchen
- Large master bedroom with ensuite, walk-in-robe
- Daiken split system air-conditioning
- Gas heating
Location:
- Quiet cul-de-sac
- 5 minutes to Bowral CBD and Golf Club.
- 6 minutes to Oxley College and Chevalier College
Key Stats:
- Aspect: North-East
- Land: 4001 sqm
- House: 300 sqm (estimate)
- Rates: $951 per quarter.
- Rental Estimate: $1,500 per week
Recent Sales:
- 49B Sunninghill Ave, $2,440,000 (Mar 2025)
- 6 Stratford Way $2,452,000 (Feb 2025)
- 10 Stratford Way $2,700,000 (May 2024)
Floorplans
Location
Similar Properties

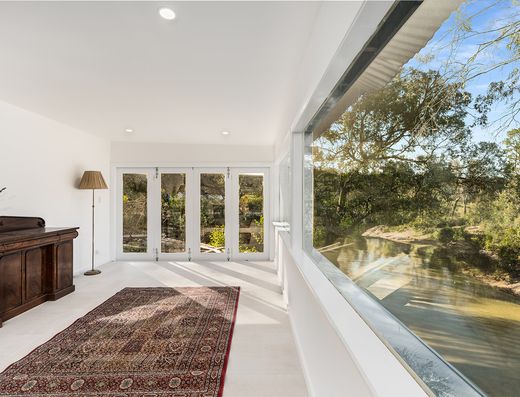
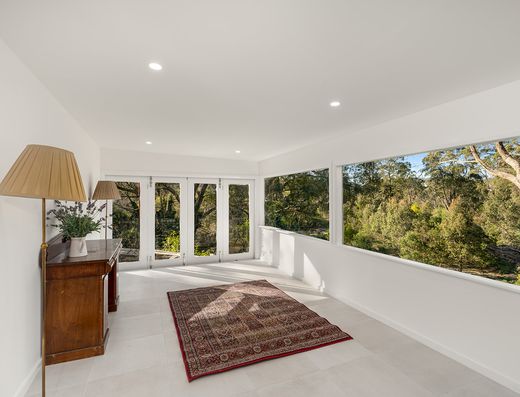
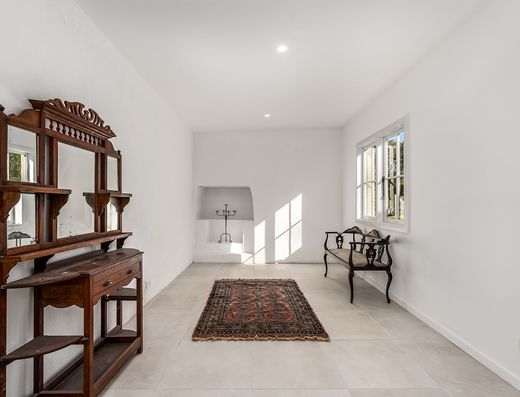
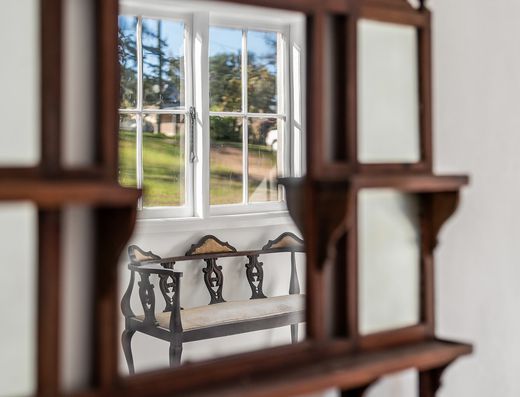

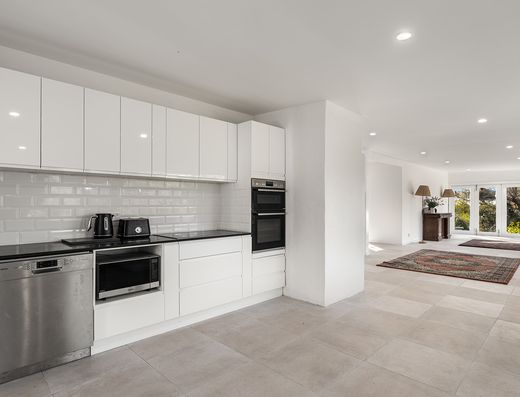
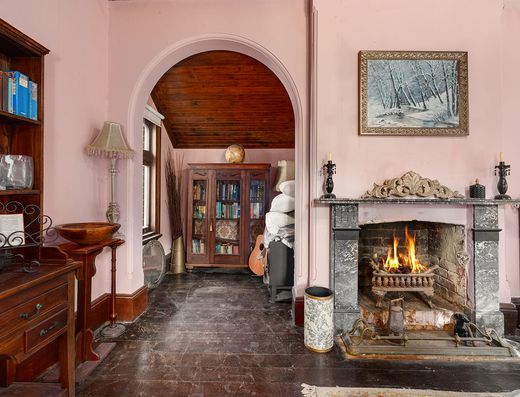
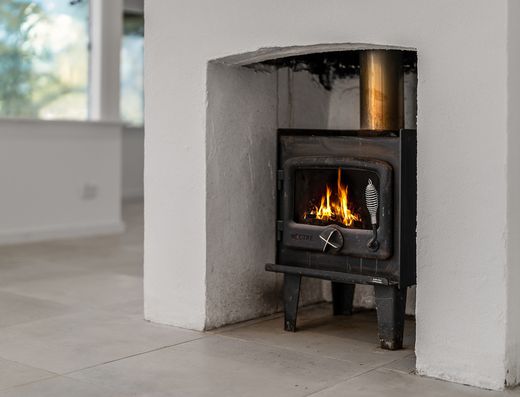
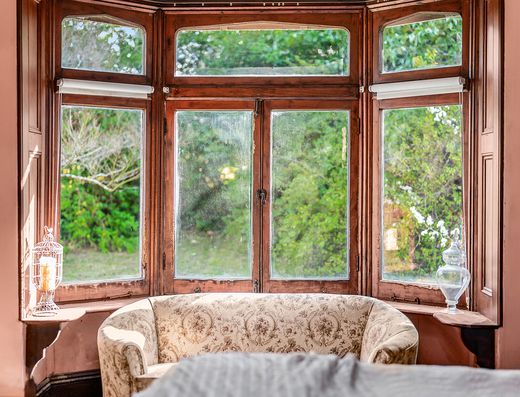
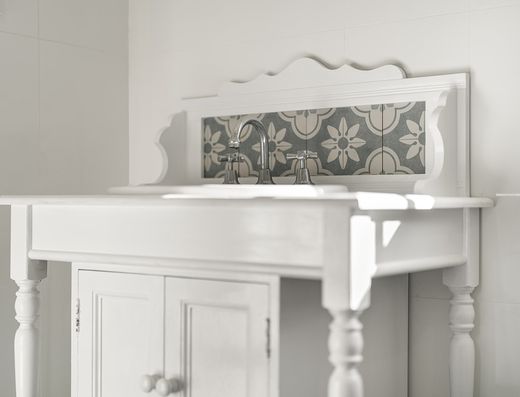

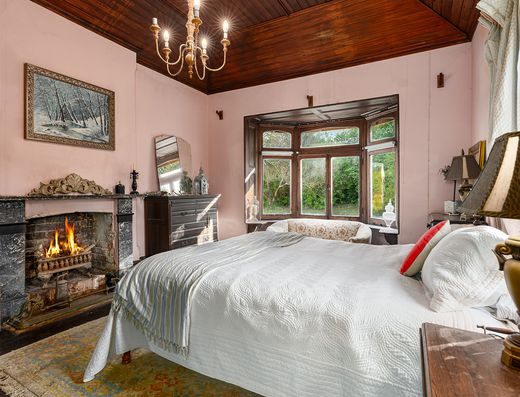
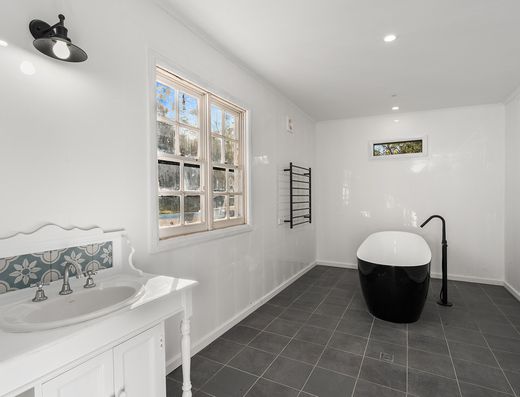
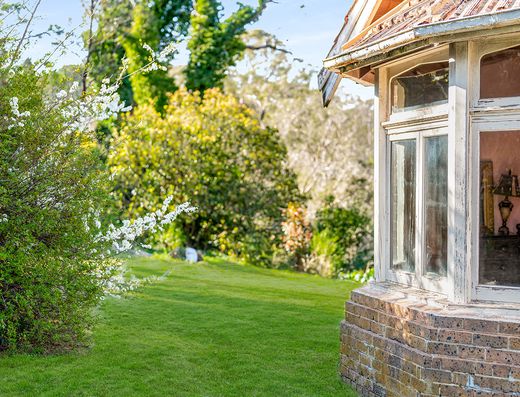
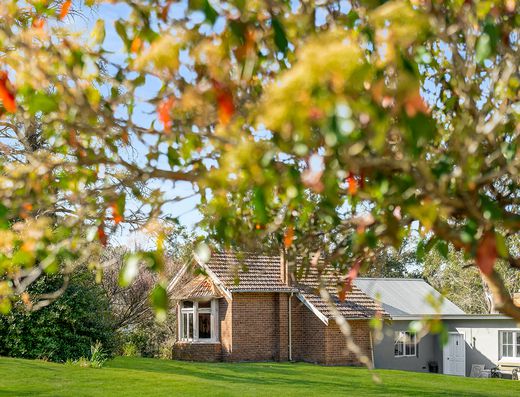
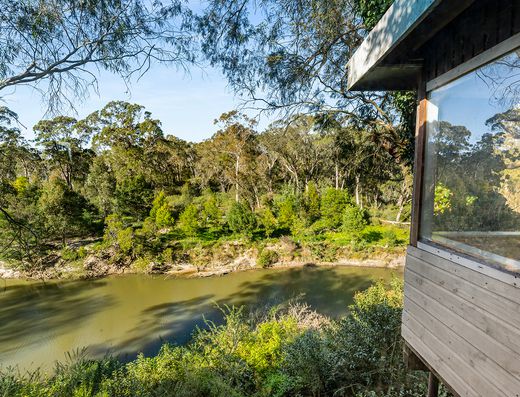

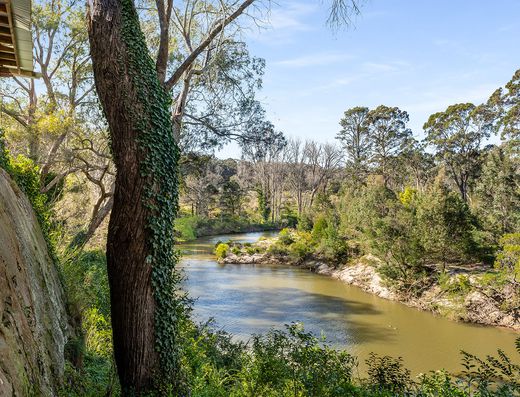

- 3 bedrooms
- 2 bathrooms
- 2 car spaces
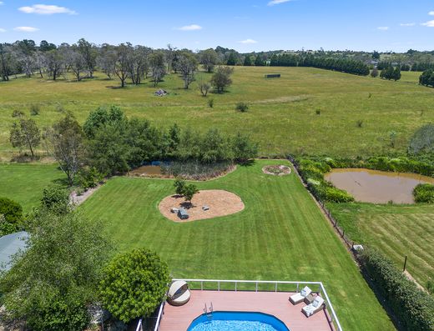
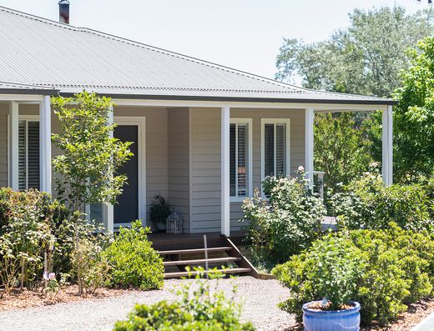
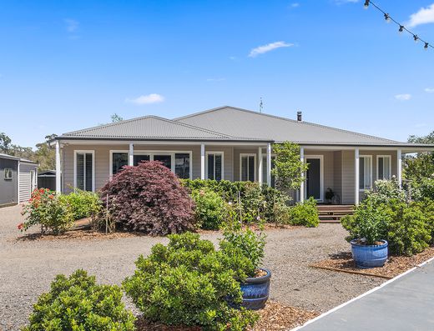
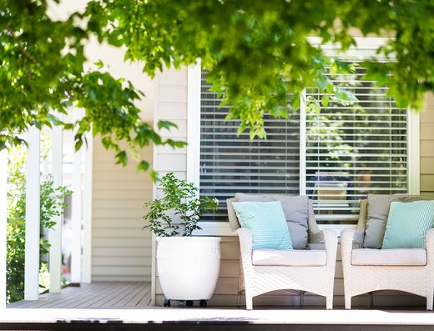
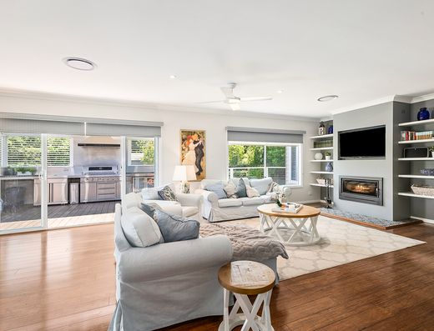
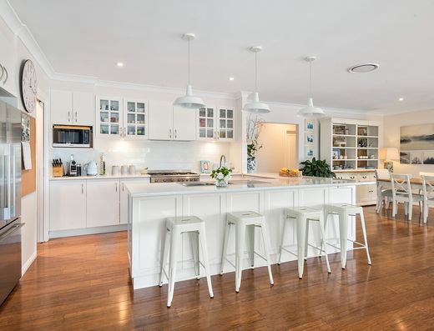
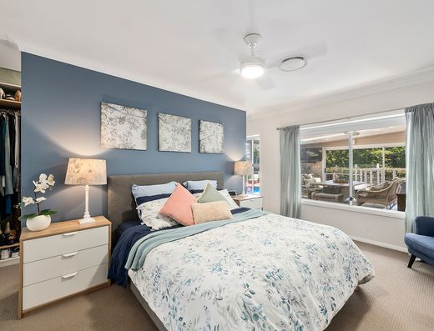
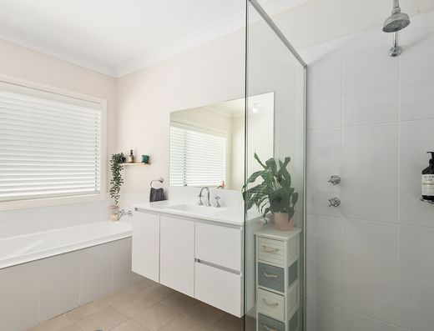
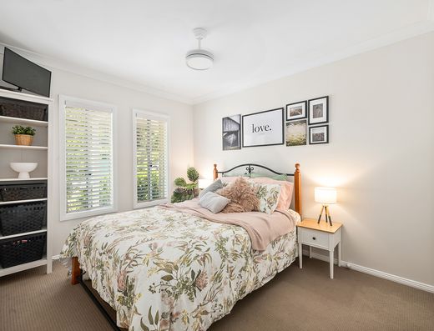
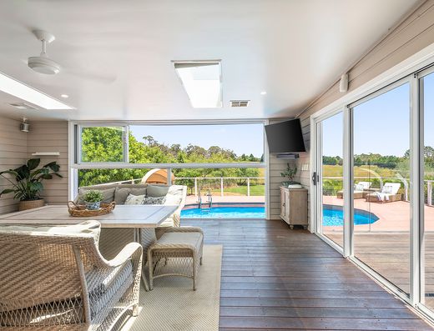
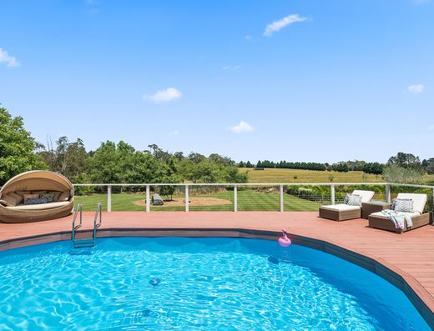
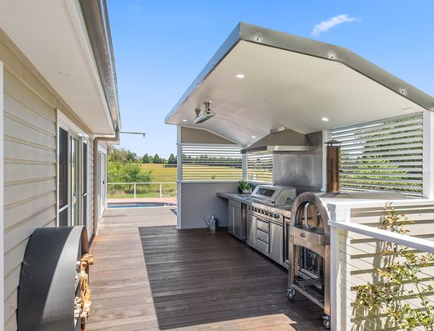
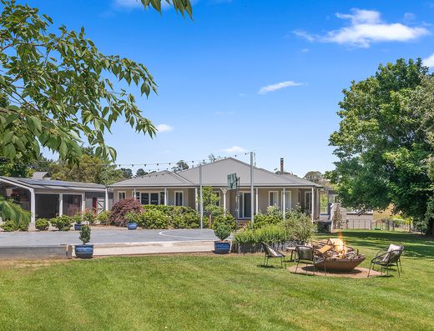
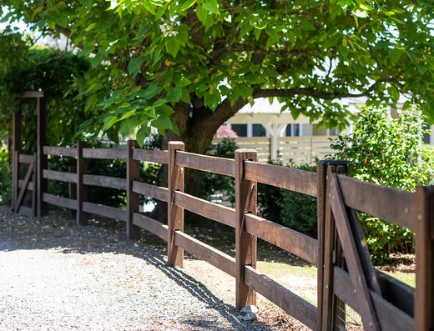
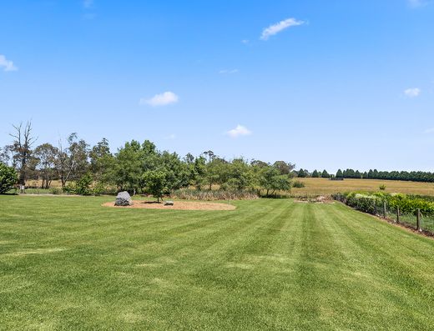
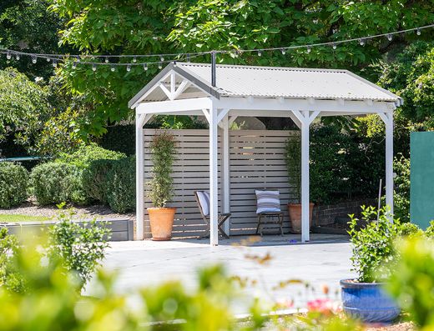
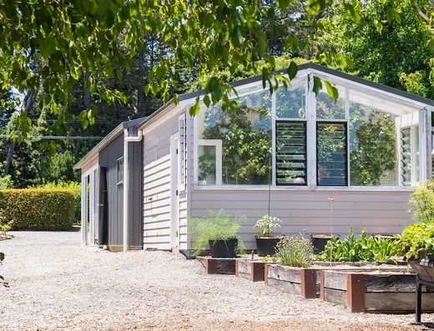
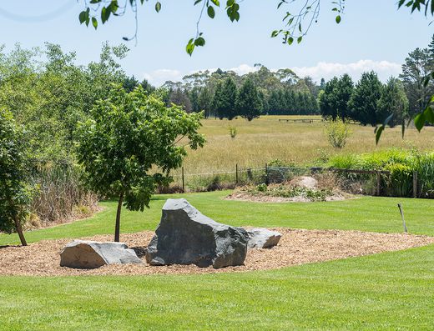
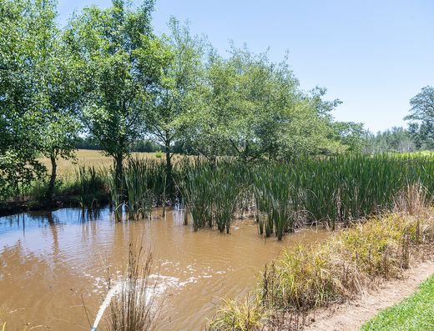
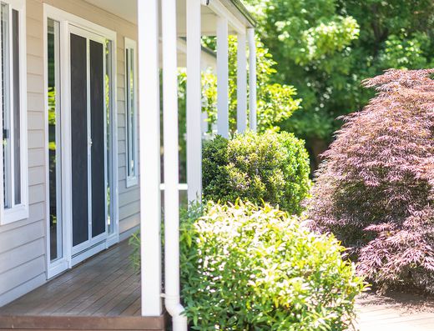
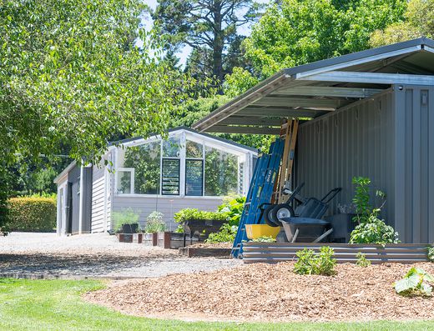
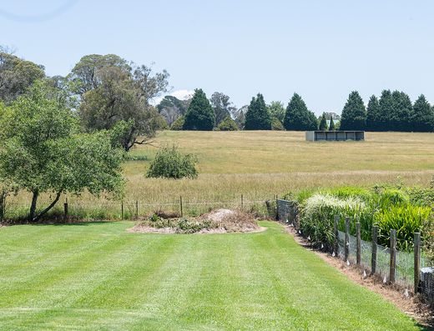
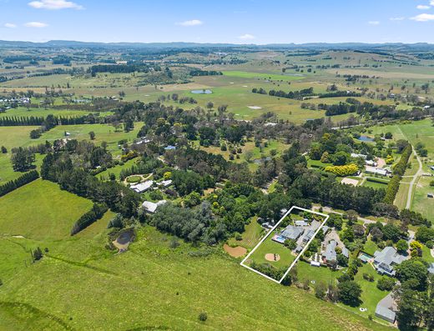
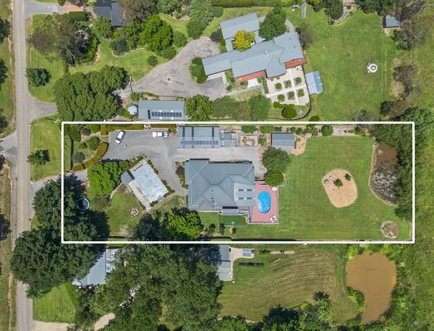
- 4 bedrooms
- 2 bathrooms
- 2 car spaces
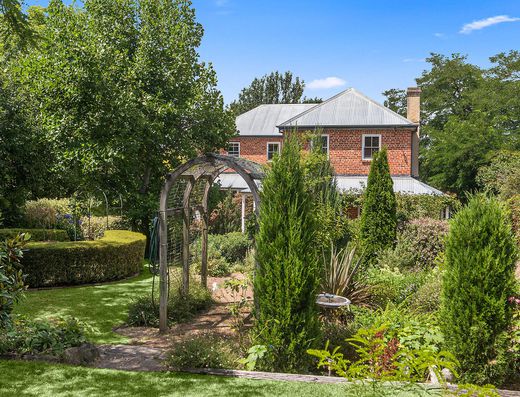
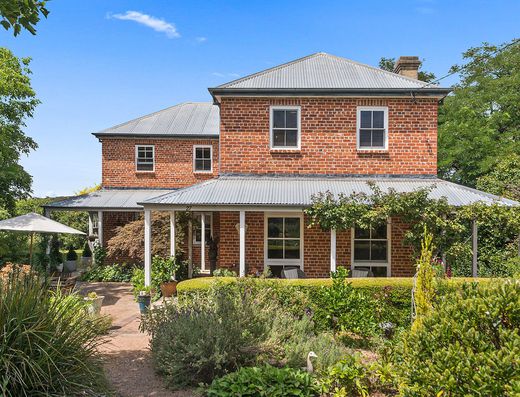


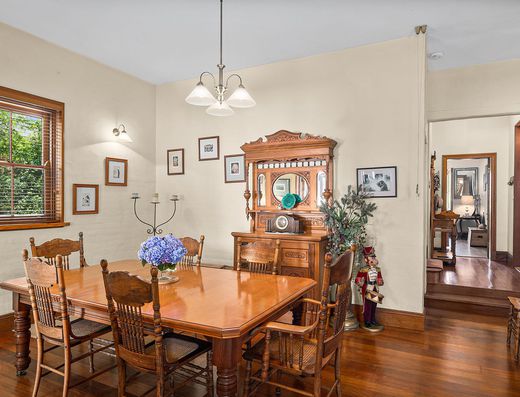

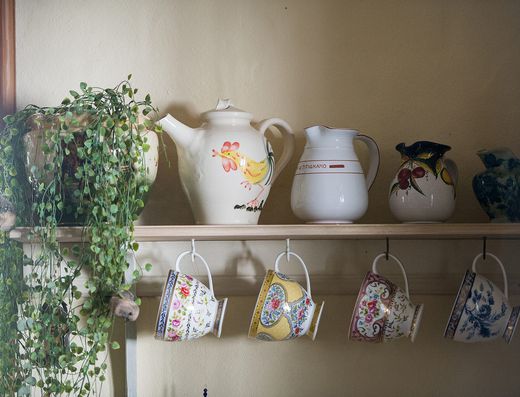

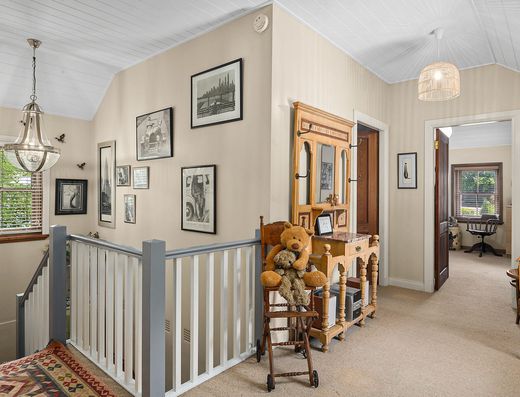
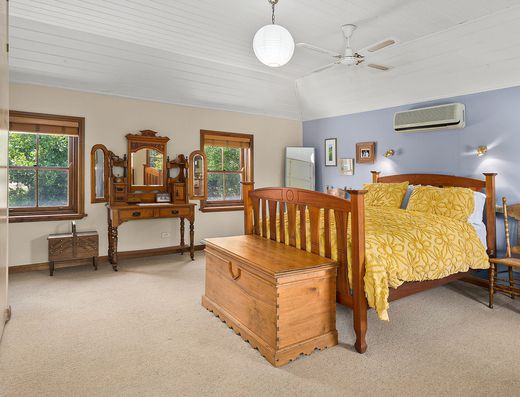

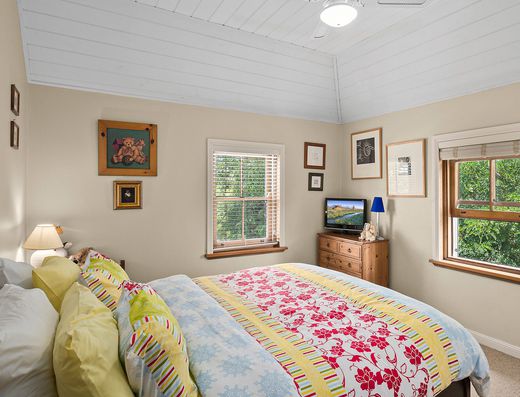

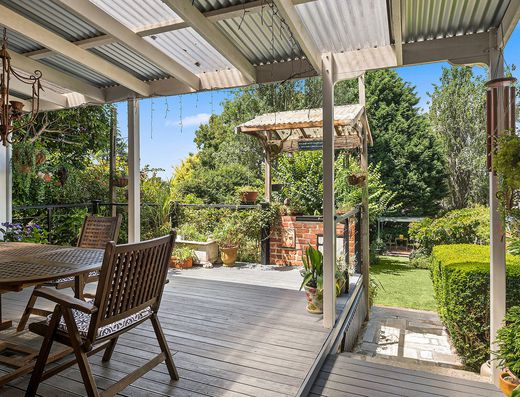
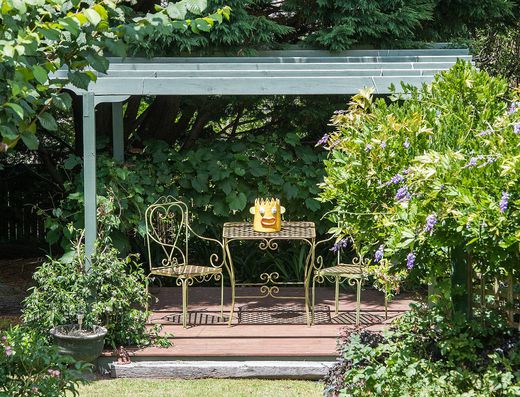



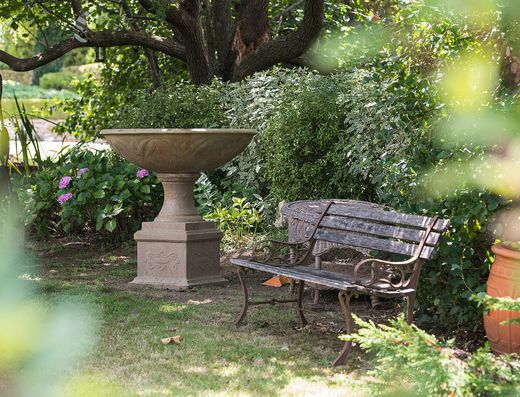



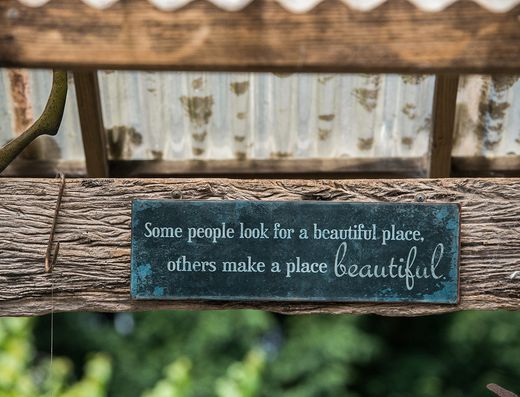
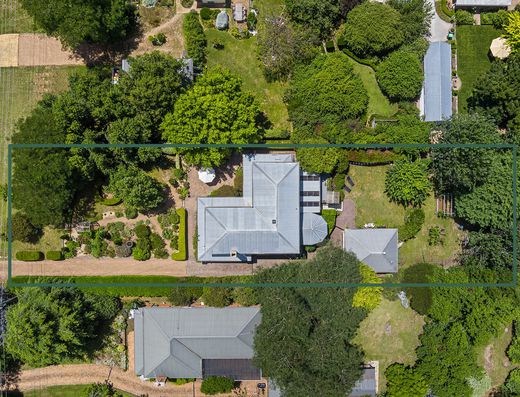

- 4 bedrooms
- 2 bathrooms
- 2 car spaces

