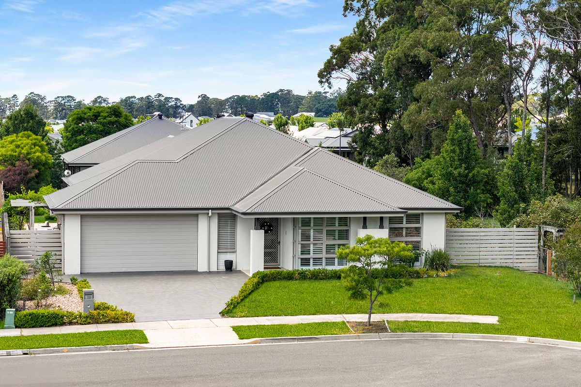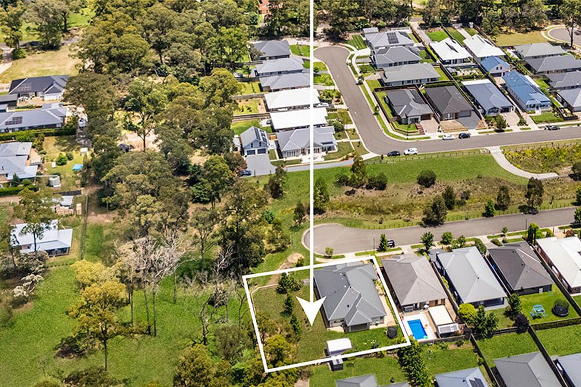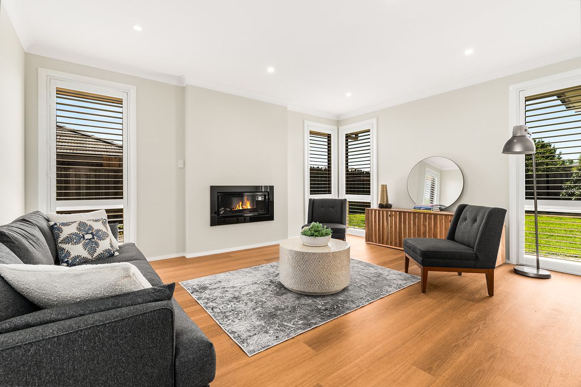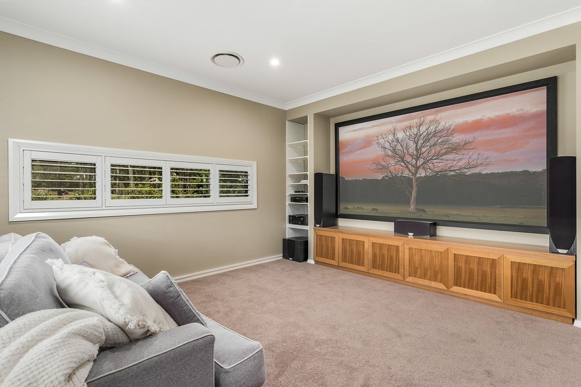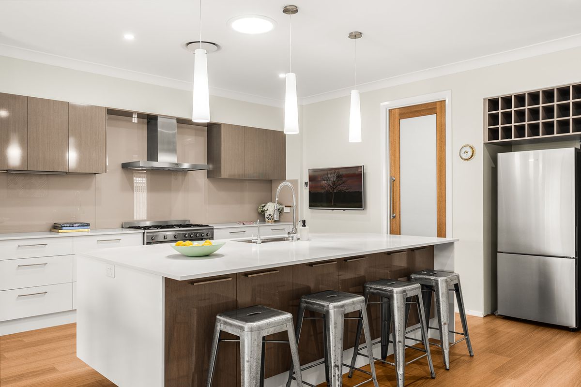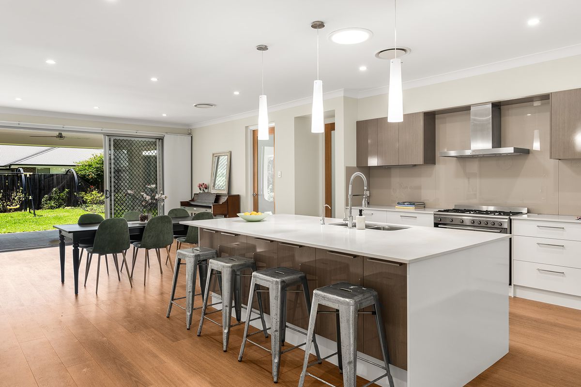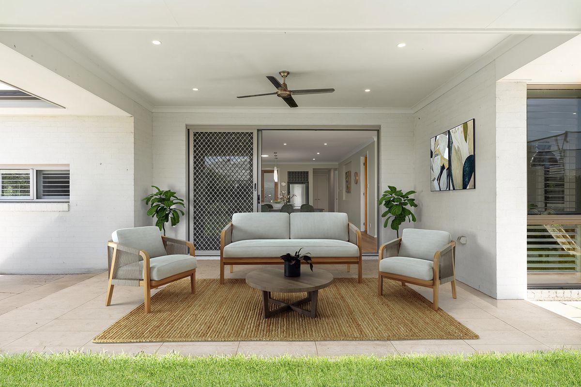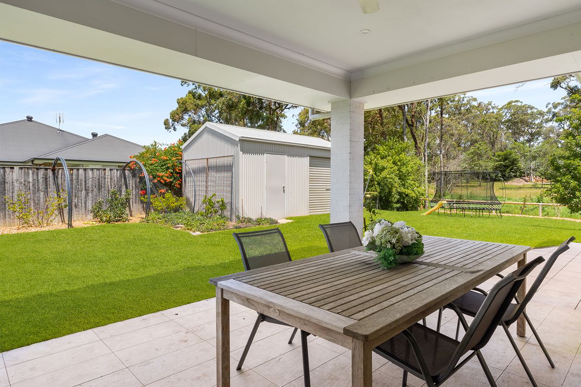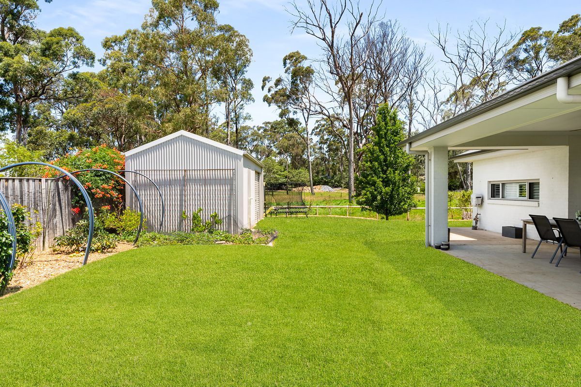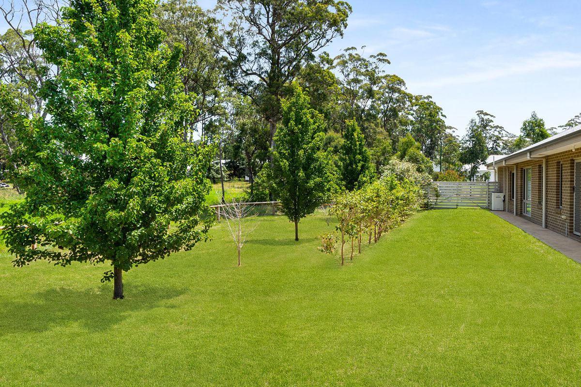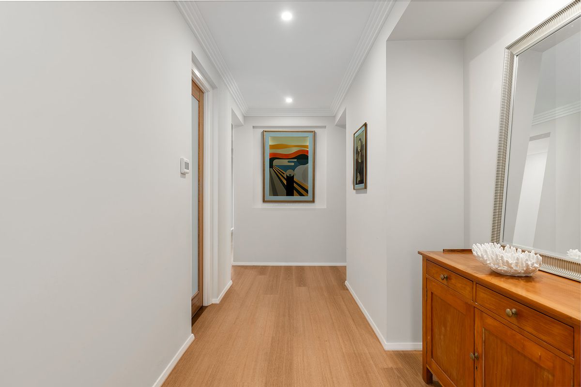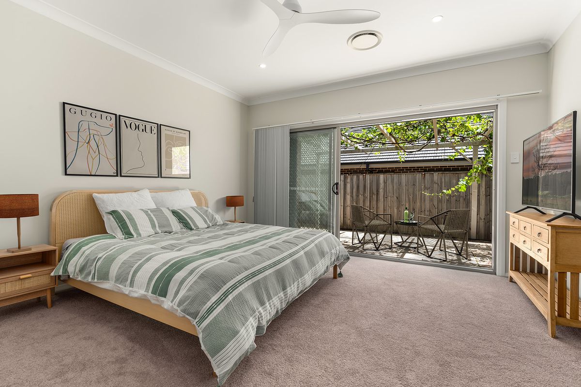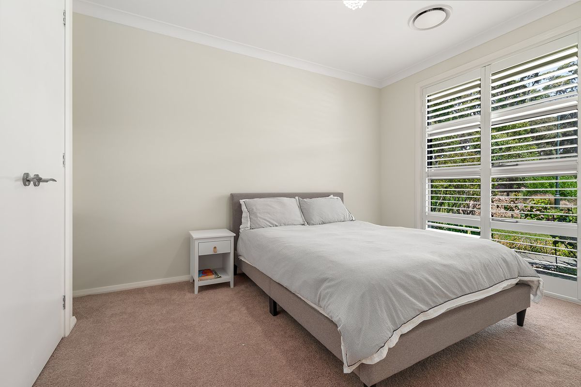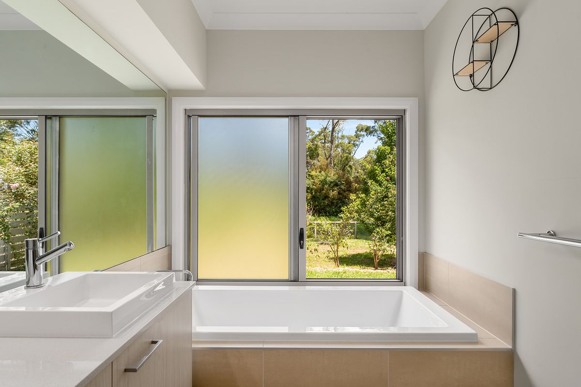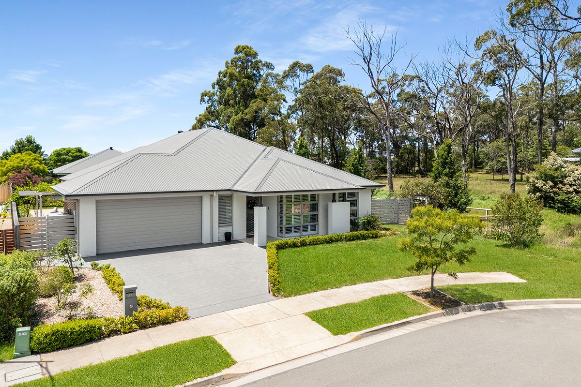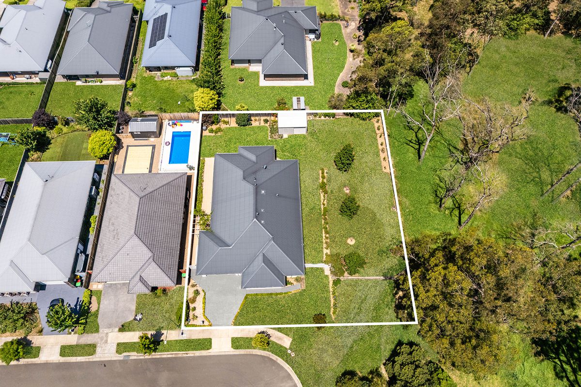- Bedrooms 4
- Bathrooms 2
- Car Spaces 2
- Land Size 1428 Square metres
Description
Expertly crafted home of large proportions with soaring 9-foot ceilings spread over a third of an acre at the end of a peaceful cul-de-sac.
Stunning home, unbeatable location, move in and enjoy!
Well-proportioned living spaces, high ceilings, high doors and double glazing throughout. There are four living zones providing ample options for even the largest of families, and perfect for couples who desire comfort and privacy for visiting family and guests.
Central large stone kitchen with views to the outdoor terrace, a large butler’s pantry with sink, a stone island bench that can accommodate 4 comfortably seated, and lots of storage. Wide stainless steel electric oven and large gas cooktop, ducted rangehood and integrated dishwasher, filtered drinking water.
The lounge room has gorgeous gas fireplace and all windows have plantation shutters.
Large dedicated theatre room is equipped with a large screen and projector, built in cabinetry and speakers for surround-sound.
A separate children's and guest bedroom wing includes a large play/tv/games room and workspace. The play room could be converted to a 5th bedroom, whilst still retaining the workspace.
The alfresco area is equipped with a ceiling fan, power-points and is a seamless link to the open plan dining/kitchen via stacking sliding glass doors.
Large double garage plus workshop, space for kids bicycles. Separate Garden shed with power.
Features:
* 9ft Ceilings
* Double glazed windows and doors
* Micron video intercom, Bosch alarm, NBN
* Ducted vacuum system
* Electric R/C ducted Air conditioning, multi zoned
* Gas fire place (remote controlled)
* Large media room
* Master bedroom with ensuite, his and her WIR, opens to private vine covered courtyard, ceiling fan
* Three further bedrooms are placed in their own wing, complete with a play room, study nook and bathroom
* Play room could convert to 5th bedroom
* Oversized bedrooms with Built in Robes
* Mudroom, lots of storage
* Covered terrace with ceiling fan, stacker sliding doors, plantation shutters
* Double lock up garage, 15w power-point, garden shed with power
* Handy side vehicle access - ideal for your boat or caravan
* Lots of outdoor power points, retractable hoses x2, irrigated garden beds
* New hardwood timber fencing
* Quiet cul-de-sac with houses only on one side
Renwick:
* 5 minutes to Mittagong Station, cafes and shopping
* 12 minutes to Bowral
* 70 minutes to Sydney airport
* Two secure near new children play parks with swings, flying foxes, climbing ropes
* Renwick has beautiful paved walking tracks along the parklands
* Woodland loop for mountain bikes or exercising the dogs
* Renwick community centre for coffee and snacks
Heating & Cooling
- Air Conditioning
- Ducted Cooling
- Ducted Heating
- Reverse Cycle Air Conditioning
Outdoor Features
- Courtyard
- Fully Fenced
- Outdoor Entertainment Area
- Remote Garage
- Secure Parking
- Shed
Indoor Features
- Broadband Internet Available
- Built-in Wardrobes
- Dishwasher
- Ducted Vacuum System
- Floorboards
- Intercom
- Rumpus Room
- Study
Eco Friendly Features
- Water Tank
Floorplans
Location
Similar Properties
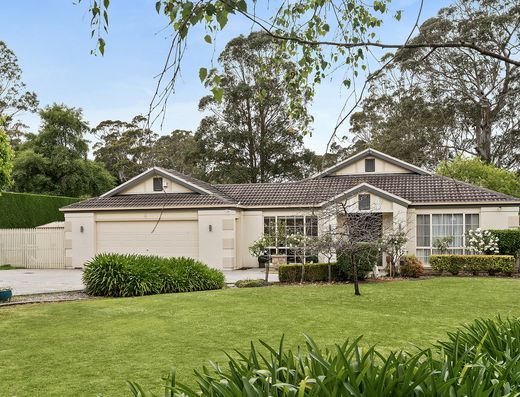
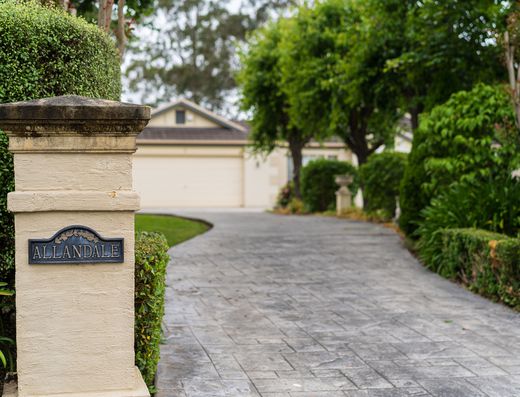
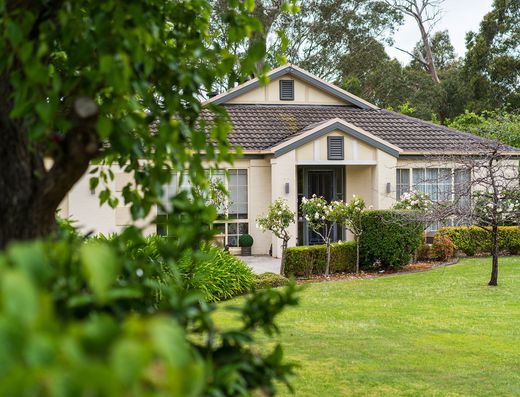
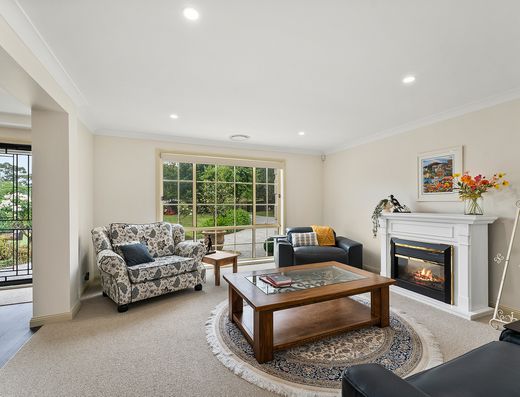
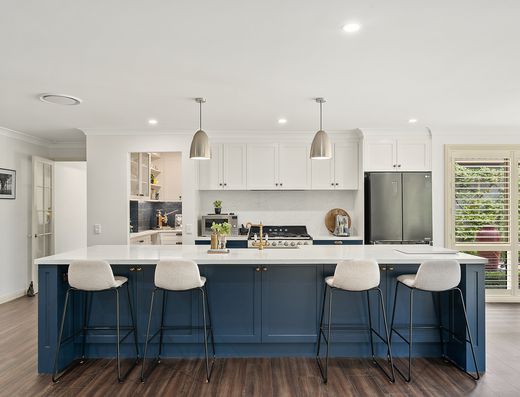

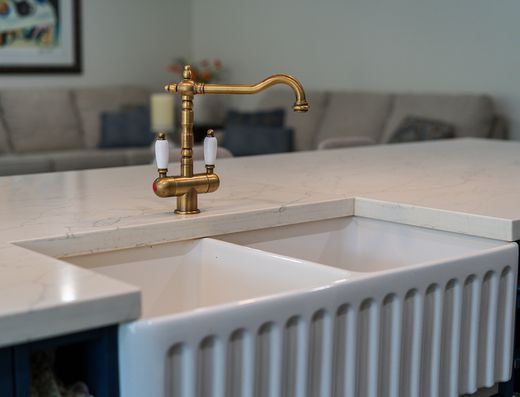
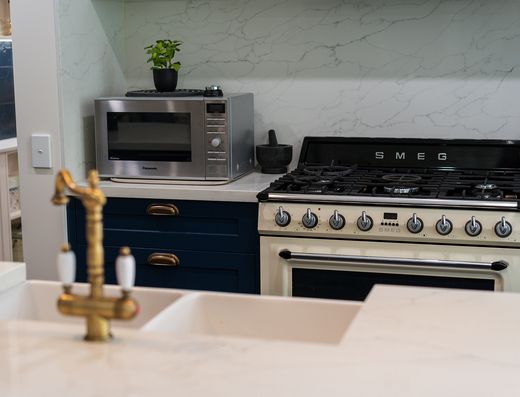
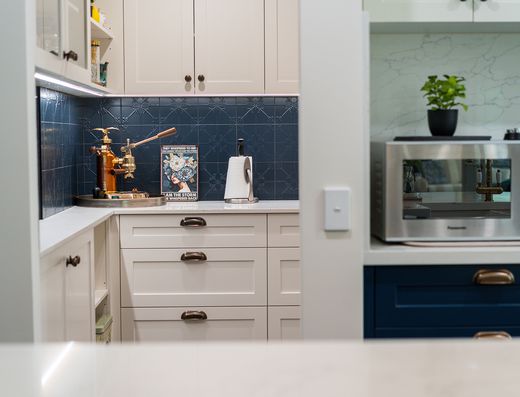
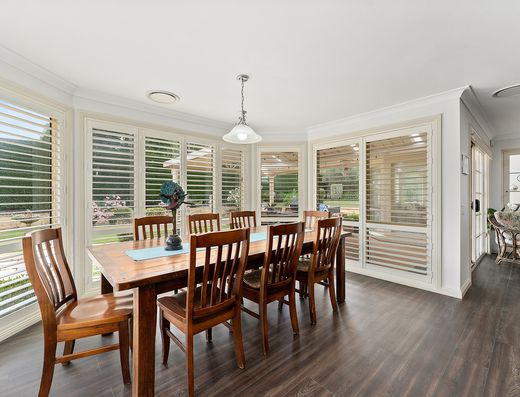
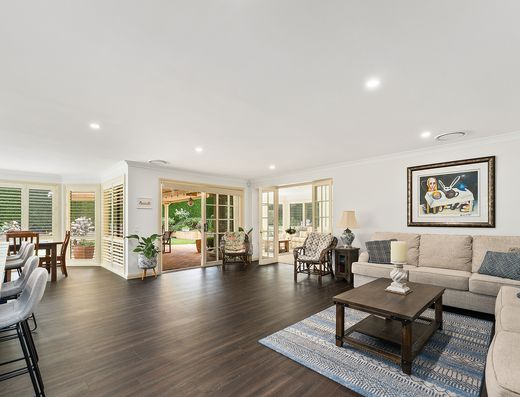
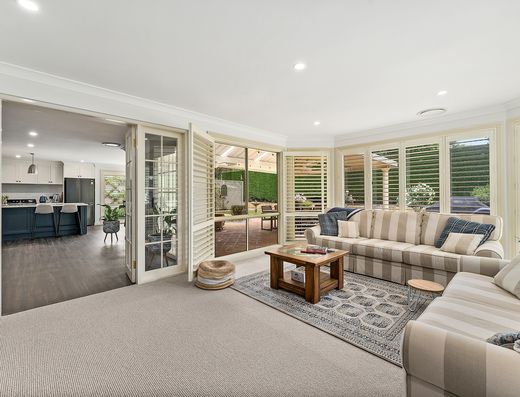

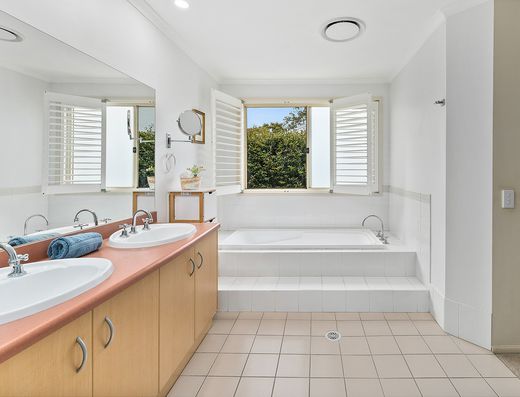

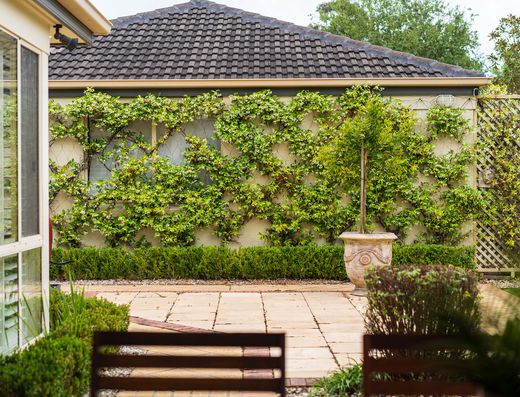
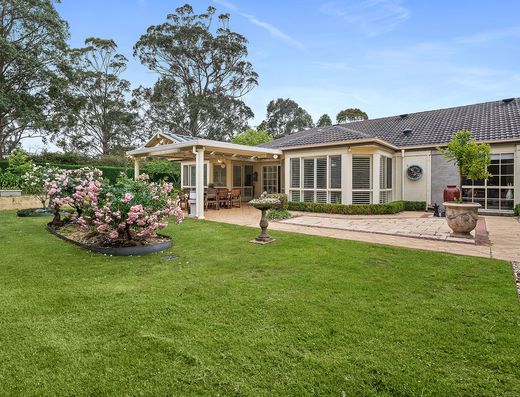

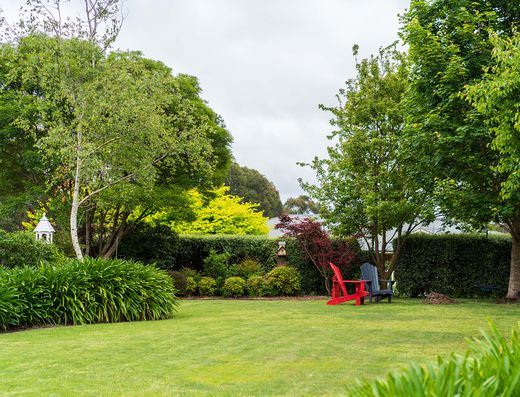

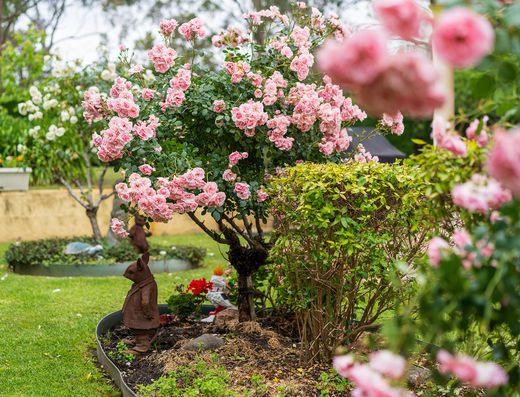
- 4 bedrooms
- 2 bathrooms
- 2 car spaces
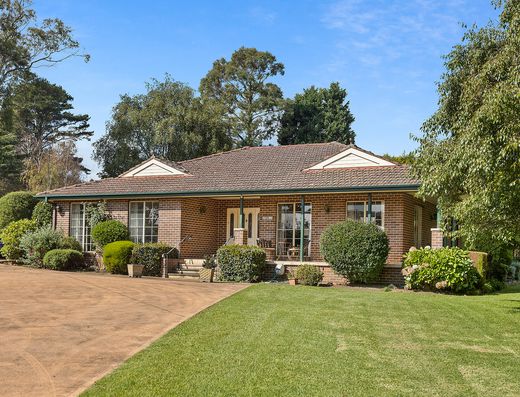

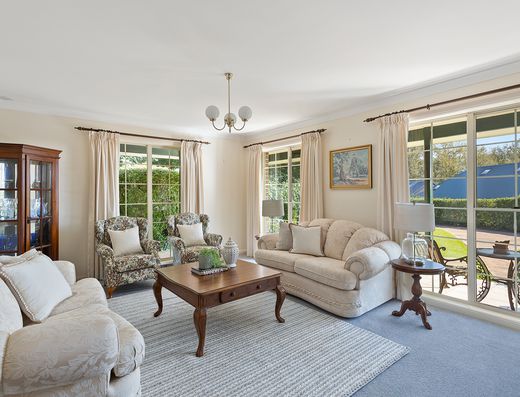
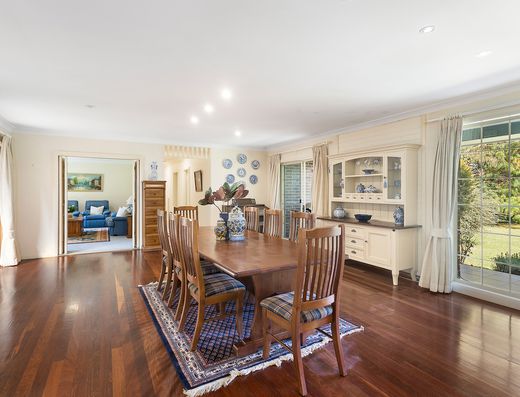


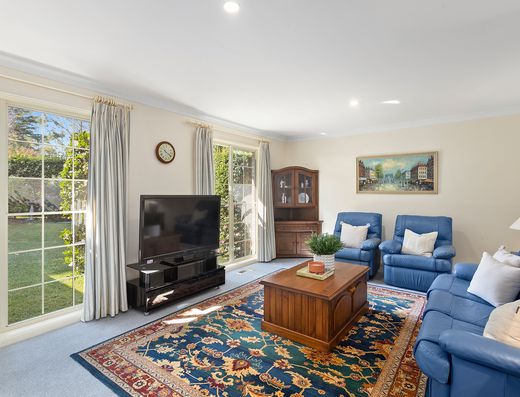
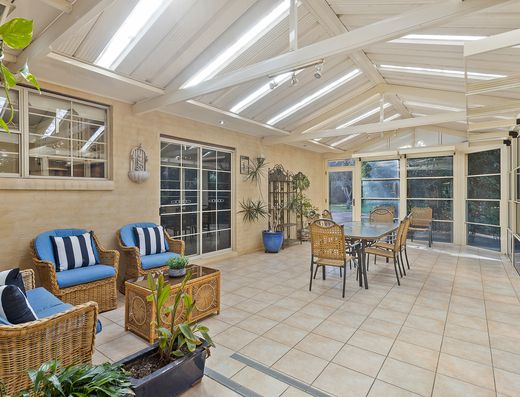

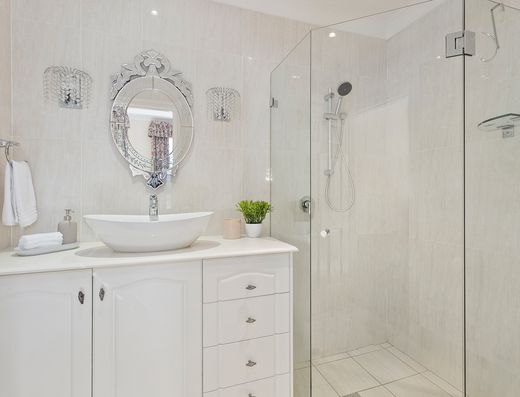


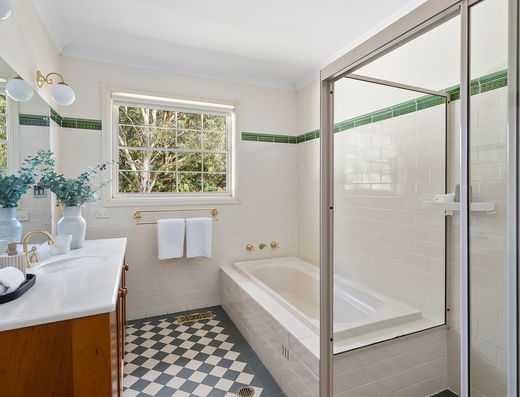


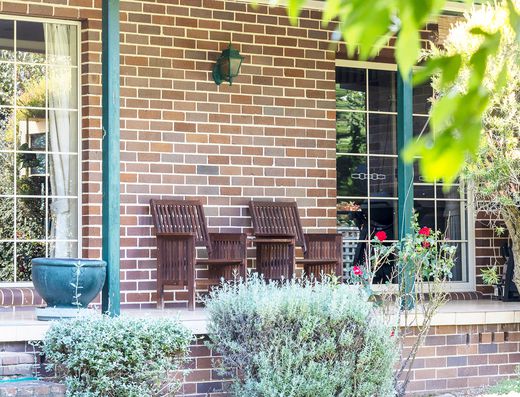
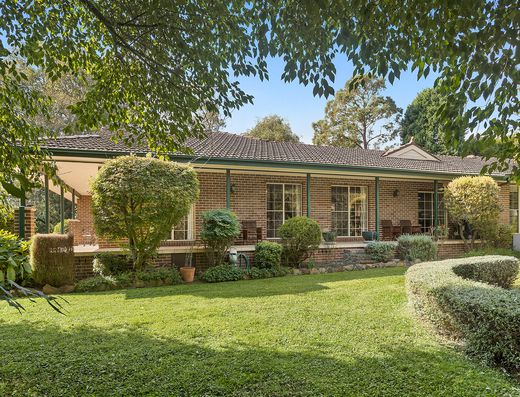

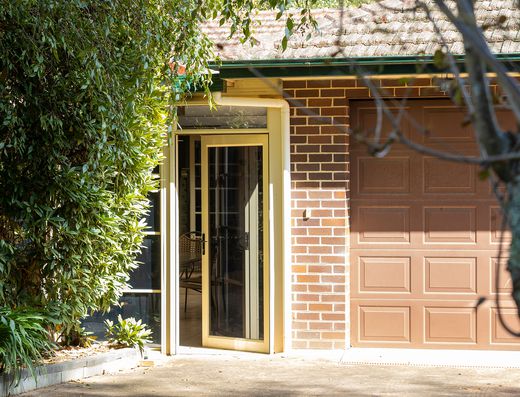
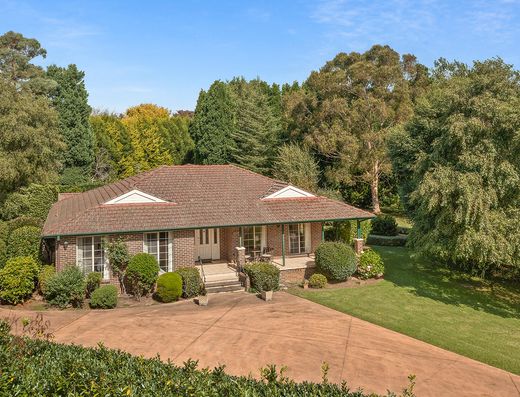

- 5 bedrooms
- 2 bathrooms
- 2 car spaces
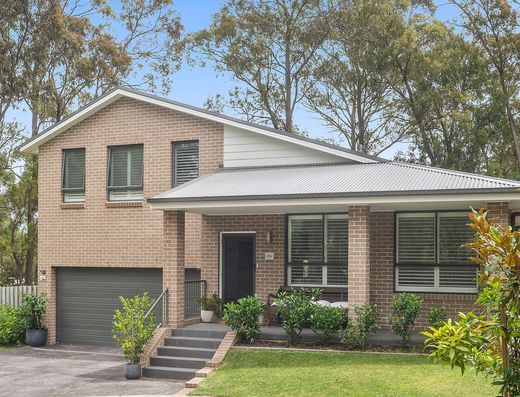
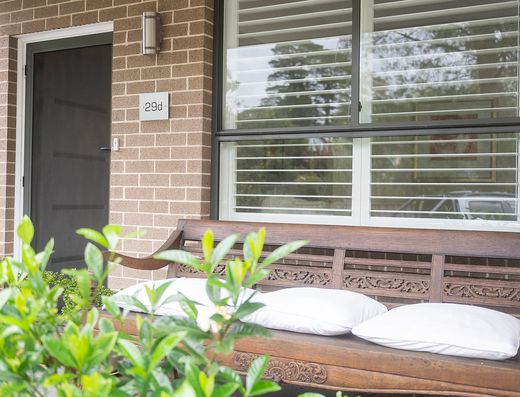
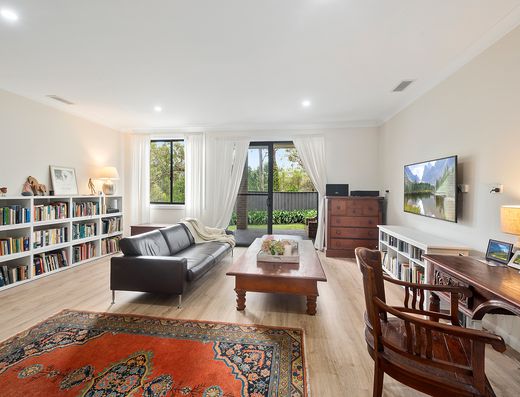
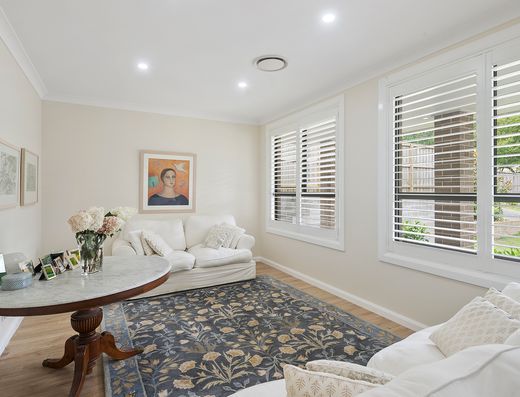
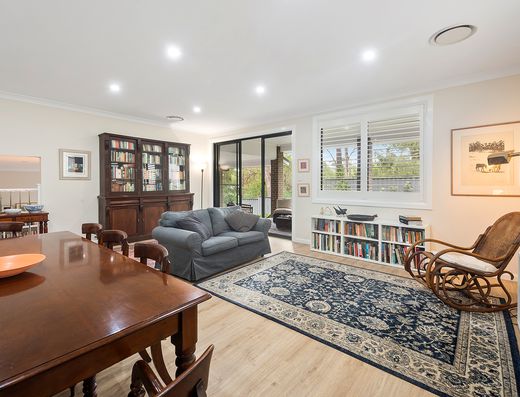
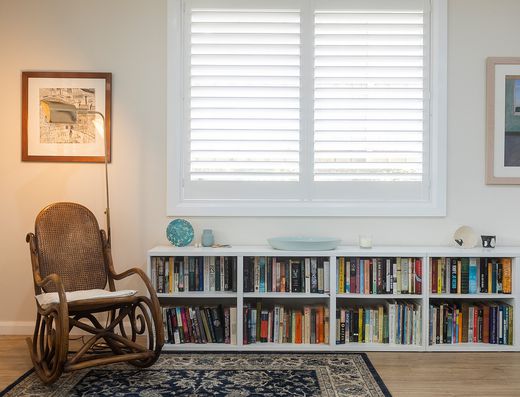
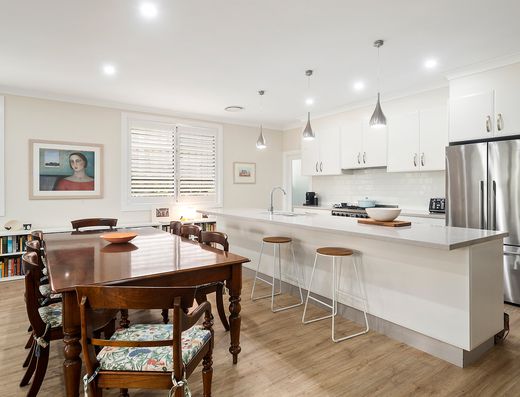
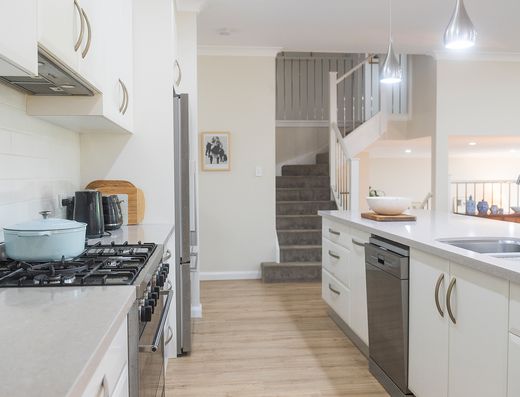
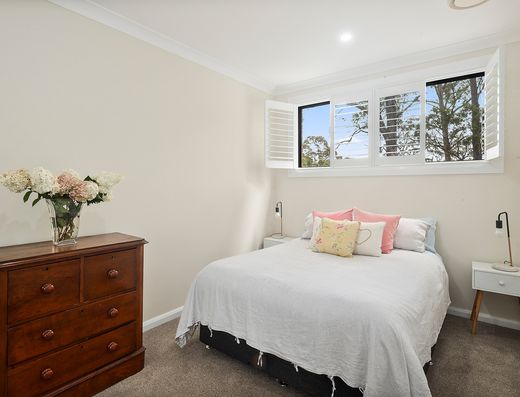
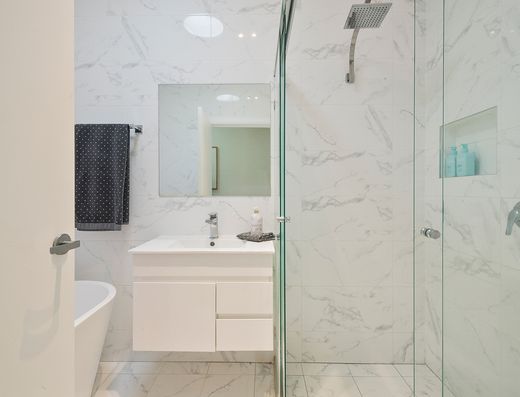
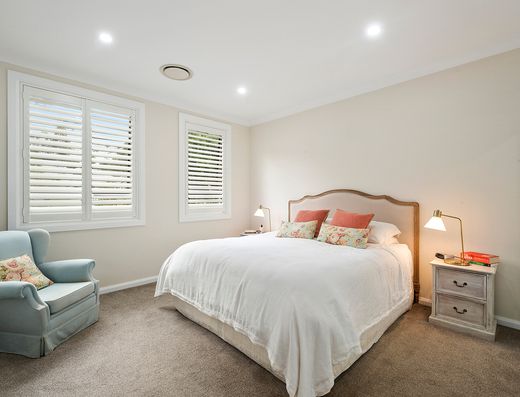
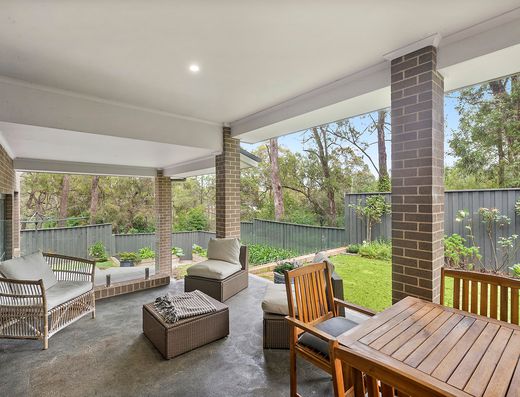
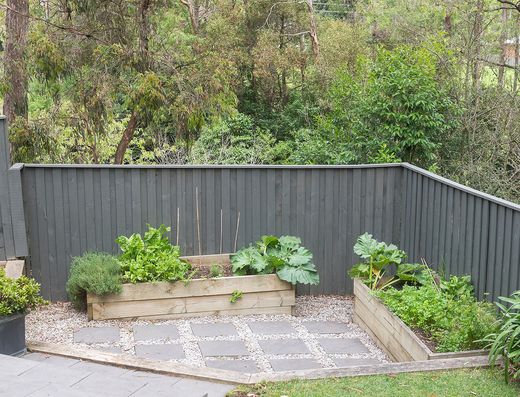
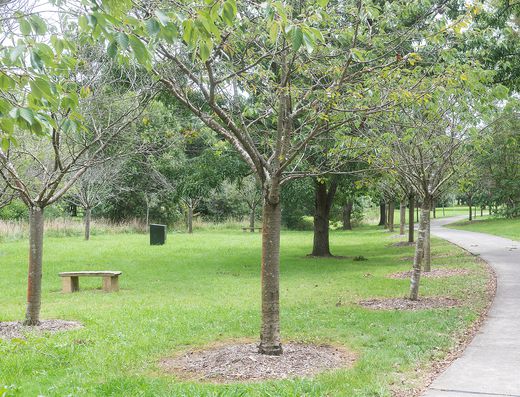
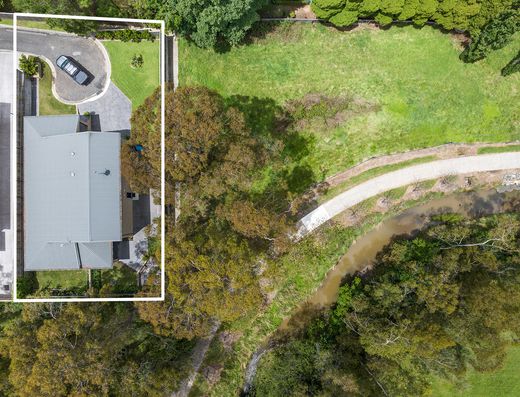
- 4 bedrooms
- 2 bathrooms
- 2 car spaces
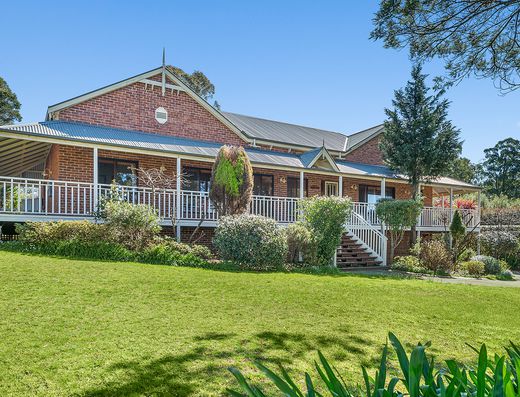
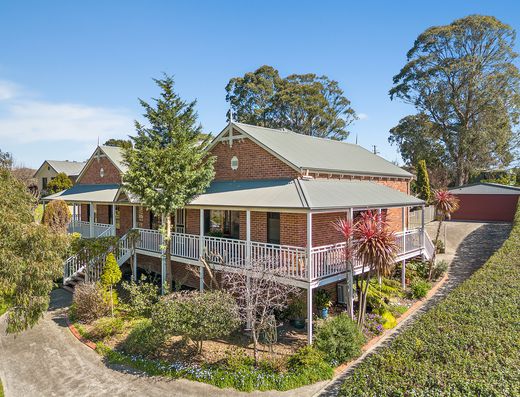


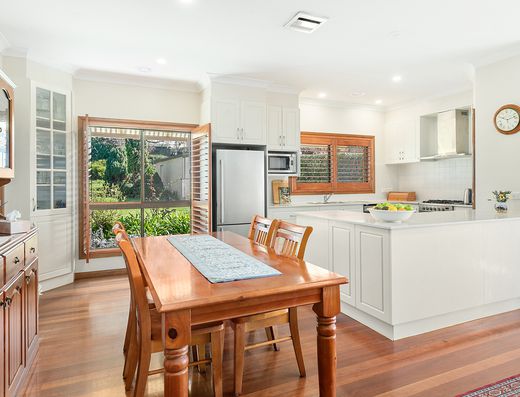
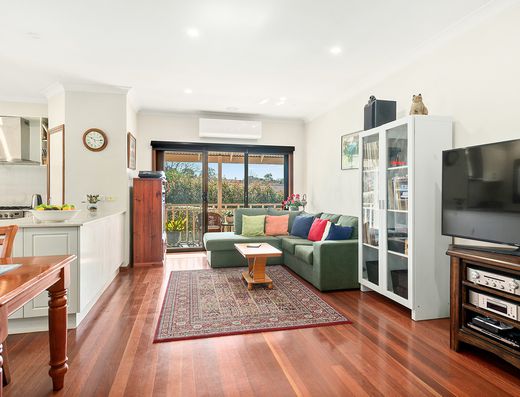
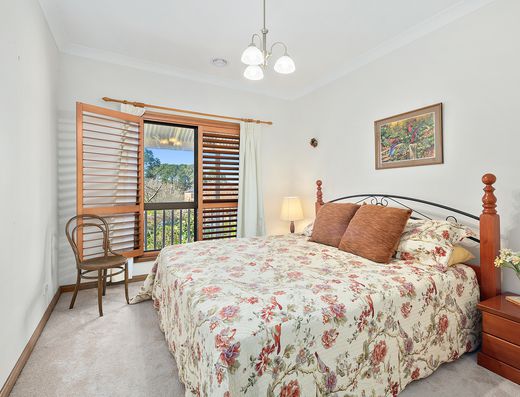

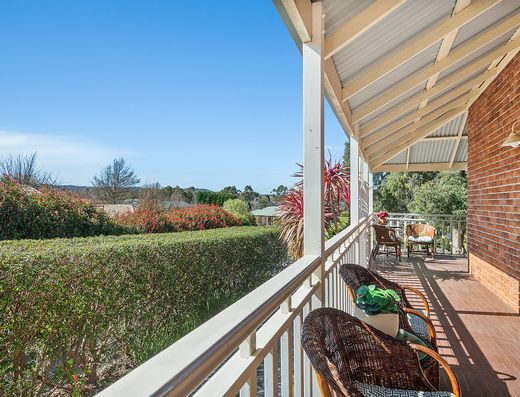
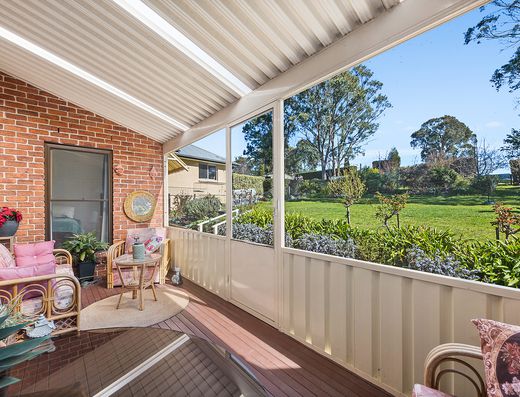
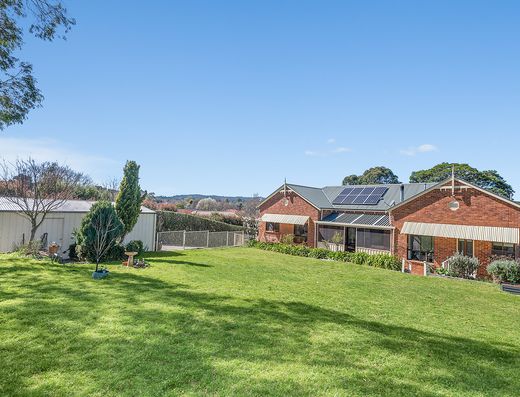
- 4 bedrooms
- 2 bathrooms
- 3 car spaces
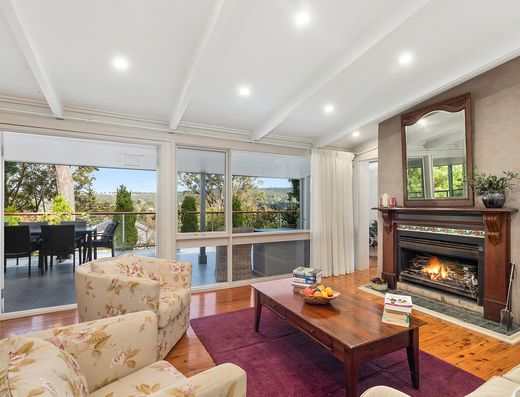



















- 5 bedrooms
- 3 bathrooms
- 2 car spaces
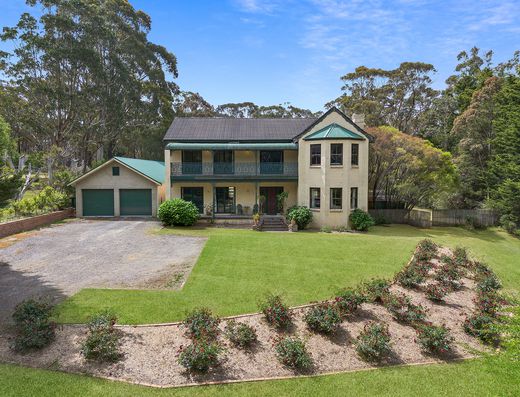
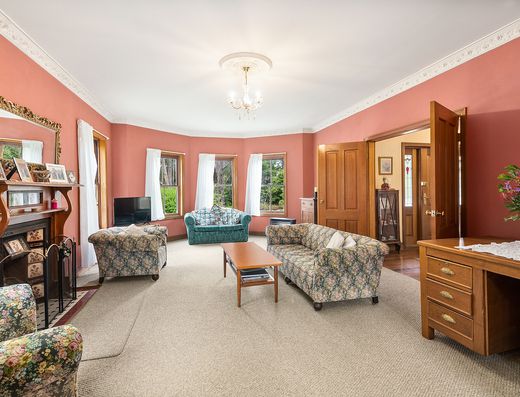

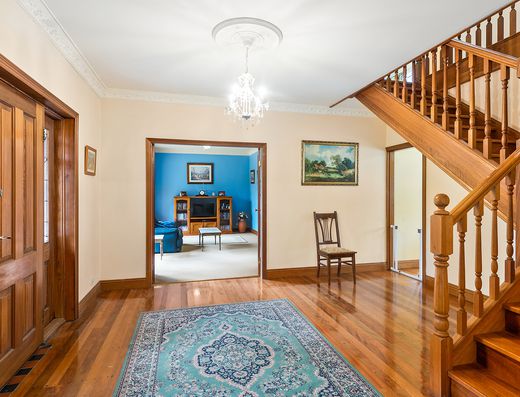
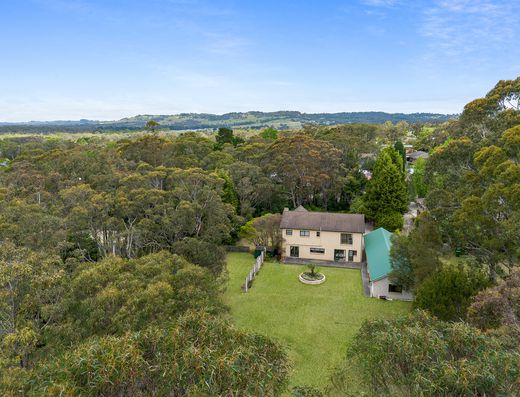
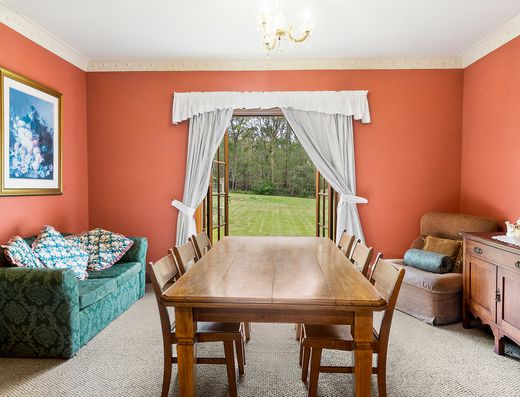
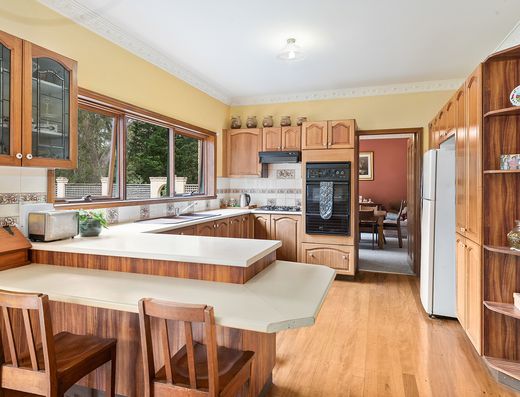
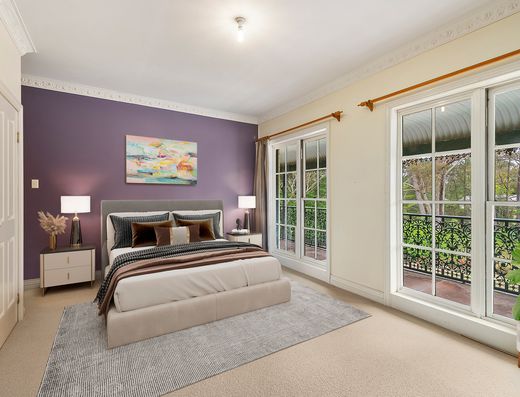

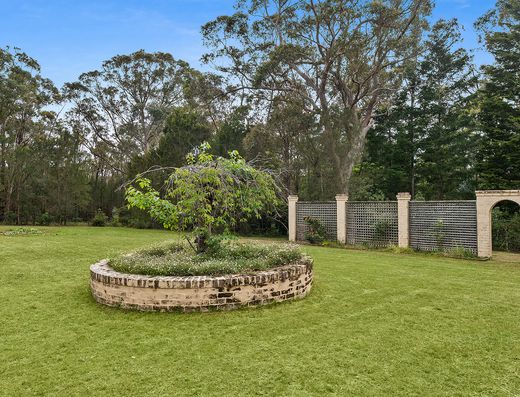
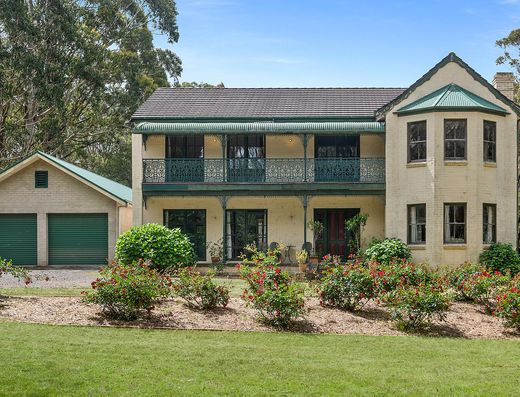
- 6 bedrooms
- 4 bathrooms
- 4 car spaces

