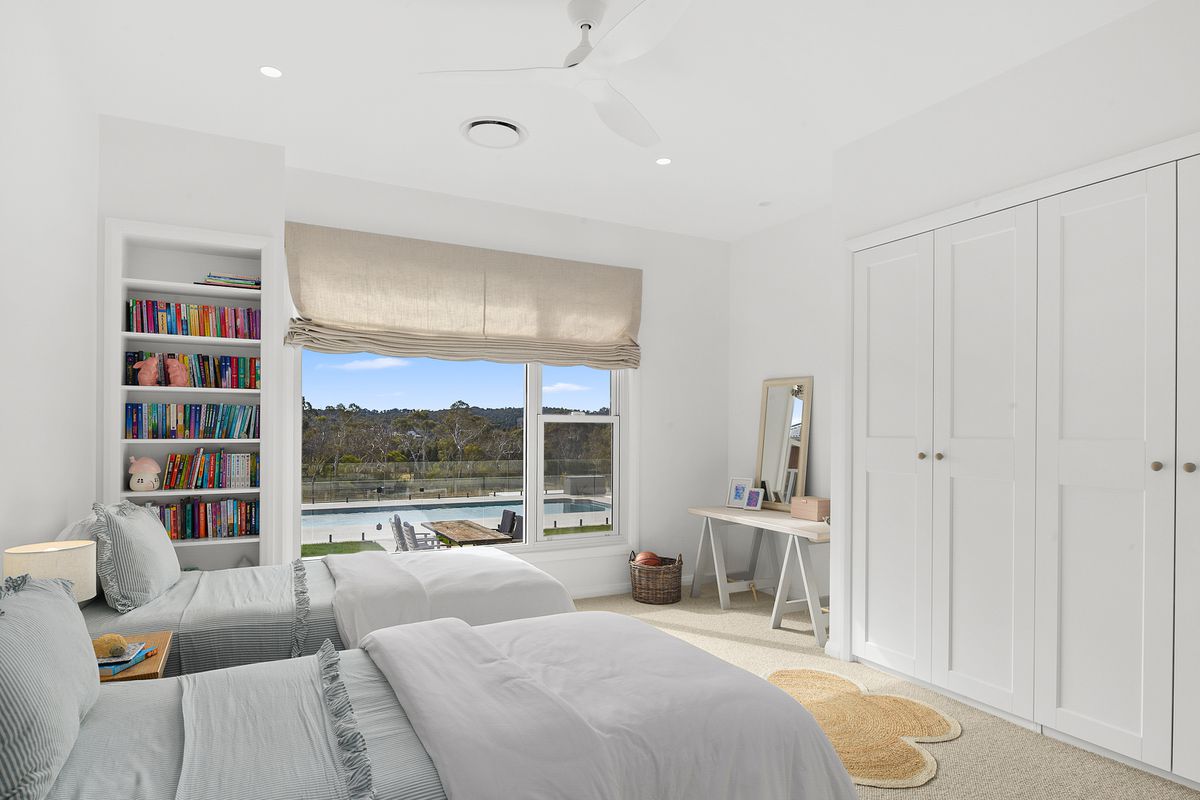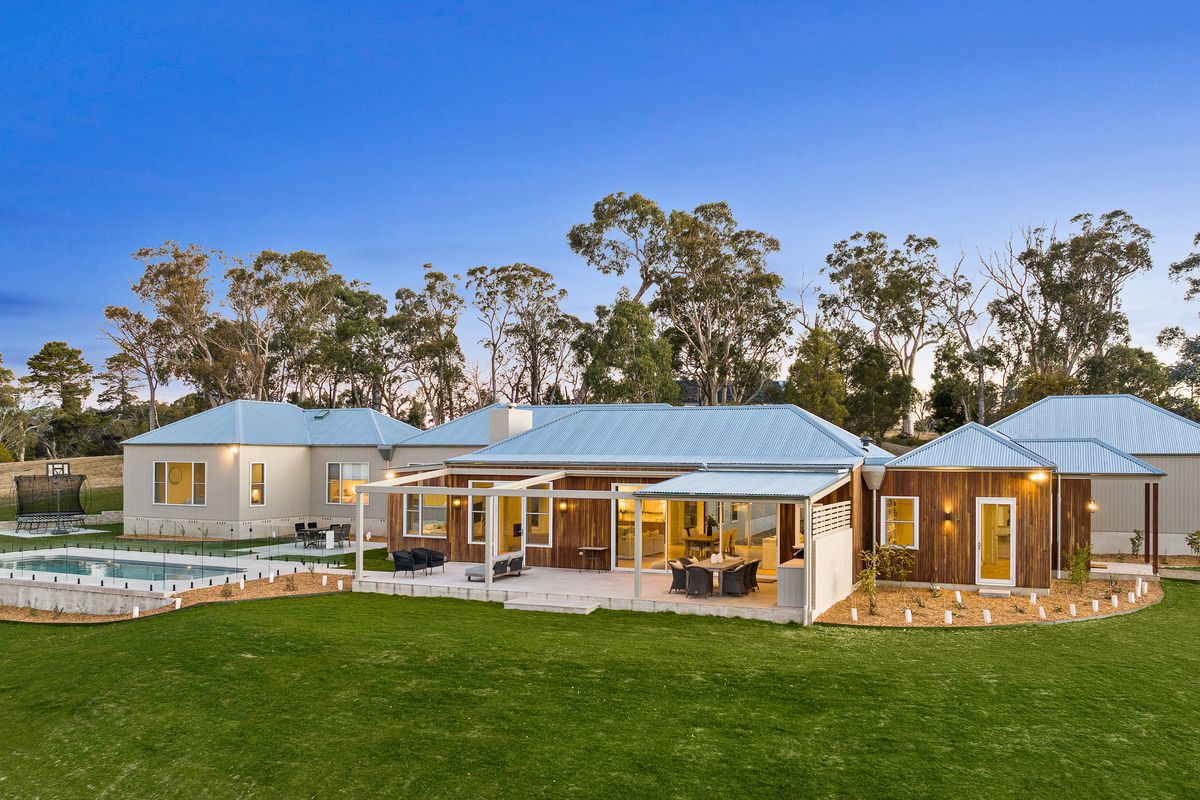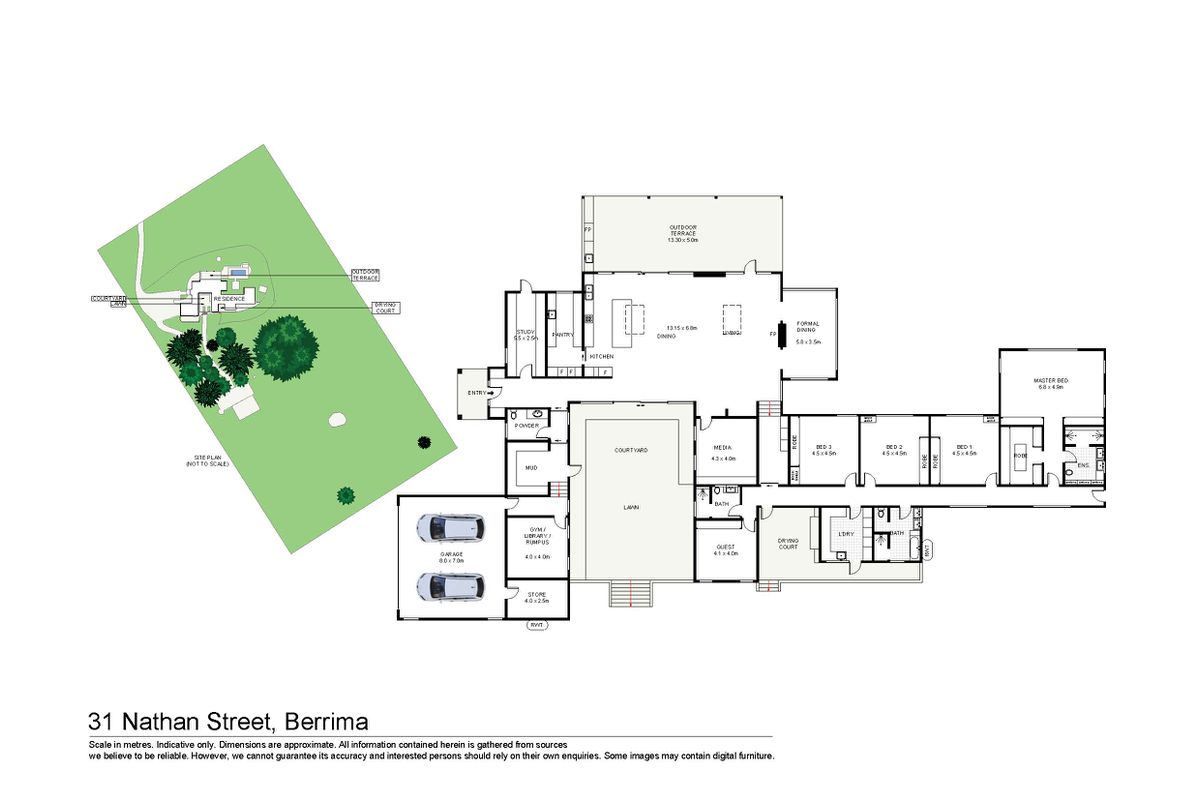- Bedrooms 5
- Bathrooms 3
- Car Spaces 2
- Land Size 8.2 Acres
Description
An exquisite 500sqm residence of impeccable luxury, 8 acres, privately positioned, town water.
Please read the full listing detail to appreciate the extent and quality of the home; and contact Cameron on 0488105110 to arrange an inspection. Note that the house and improvement to replace today would be well in excess of $3m.
This is a dream home of generous proportions and a lovely bright north aspect. Architecturally designed, and beautifully appointed throughout with high quality fixtures and fittings. The home has outstanding accommodation for a large family and guests, with 5 bedrooms, 3.5 bathrooms, media room, home office, home gym or library or 6th bedroom, and a dedicated coat and mudroom.
The wide entry leads to a large open plan living pitched ceilings and showcases a Stuv slow combustion wood fireplace. It is also blessed with underfloor hydronic heating and ducted r/c. Double-glazed glass retains the warmth and maximises the rural views and natural light. There is also a formal dining and a separate media room.
The kitchen and butler's pantry are exceptional in every measure, including the choice of appliances. (see features below). The island bench showcases a stunning quartzite top, that is visually stunning. The kitchen opens through huge, double-glazed doors to the outdoor entertaining. This area is fitted with limestone tiles, electric vergola and built-in-bbq. The heated pool is also linked via limestone tiles.
Luxury Master Bedroom, large walk-in-robe and ensuite. The 4 other bedrooms are all very large and all rooms enjoy luxury of hydronic heating as well as ducted r/c. All glass is double glazed.
The exterior is textured with Spotted Gum designed to fade and blend harmoniously with its native garden backdrop over time. There is also 15kw Solar for energy efficiency.
2 mins (1.6km) to town, 15 mins to Bowral, 5km to freeway, 90mins to Sydney.
KITCHEN
* x2 Bosch integrated dishwaters
* x2 integrated fridges (one Bosch and one Liebherr)
* x1 integrated freezer Liebherr
* 50 bottle dual zone Vintec wine fridge
* Bosch induction cook top
* Schweigan undermount rangehood with external motor
* Zip - still and sparkling water tap
* Taj Mahal quartzite island bench
INSIDE
* Limestone tiles - sunroom/laundry
* Marble tiles all bathrooms
* 240mm wide Oak floorboards
* Heated towel racks in all bathrooms
* Heated thermostats floor heating in all bathrooms including the laundry
* Hydronics in main living/sunroom/powder/office
* Hydronic panel heaters in all bedrooms
* Fans in all bedrooms
* Electric blinds bedroom 2,3,4,5
* Stuv slow combustion wood fire
* Handmade Tassie oak benchtops in the laundry, mudroom bench seats and office desktops
* Ducted and zoned heating/cooling throughout the whole house, with x2 AirTouch control panels
* Sound proofing throughout bedroom wing
* Lighting can be controlled from the central Clipsal Wiser phone app
* Centor internal flyscreens
* The whole house is 5G wi-fi connected
OUTSIDE
* Pool - 11m x 4m with changeable lighting colours, it is mineral water with a 28kw heat pump and an integrated/in ground roller pool cover. Comes with a Dolphin pool cleaner. The Heat pump can be run from your mobile, just need a wi-fi extender.
* Electric awning on terrace
* Terrace BBQ is a gas 5 burner Ziegler and Brown integrated
* Limestone tiles - patio/pool/steps
* Fencing - Hardwood post and rail
* Entrance gates - Spotted gum & solar powered
* Solar - 15kw system. 5kw Fronius 3 phase inverter, x30 Trina 415w panels
* Shed - 16m x 10m in size
Heating & Cooling
- Ducted Cooling
- Ducted Heating
- Hydronic Heating
- Open Fireplace
Outdoor Features
- Fully Fenced
- Outdoor Entertainment Area
- Remote Garage
- Shed
- Swimming Pool - In Ground
Indoor Features
- Broadband Internet Available
- Built-in Wardrobes
- Dishwasher
- Floorboards
- Gym
- Study
- Workshop
Eco Friendly Features
- Solar Panels
Other Features
* Two 27,500L water tanks
* Front gates - solar powered
* Garage door was custom made due to size and re-enforced
Floorplans
Video
Location
Similar Properties










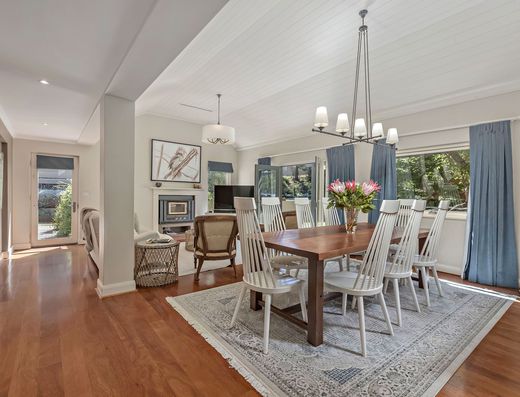




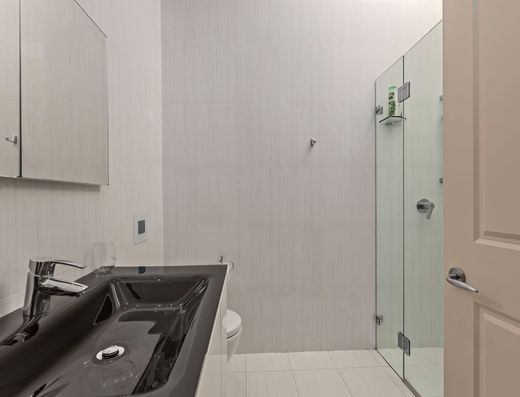


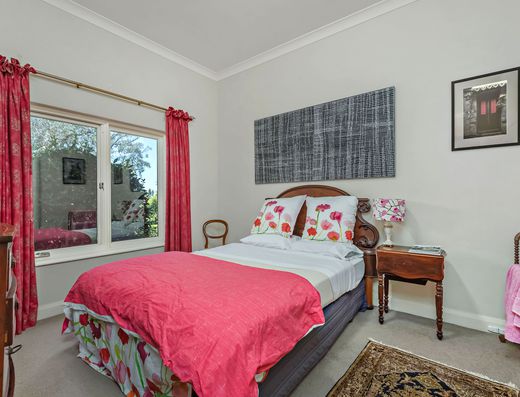

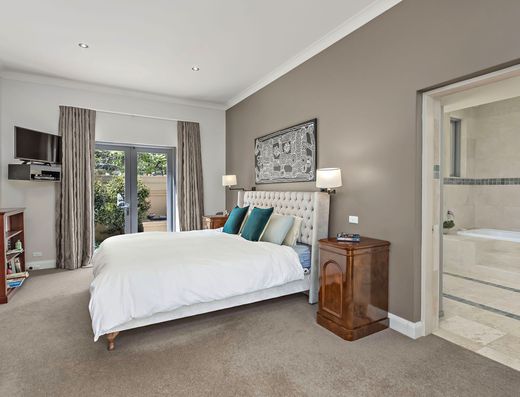
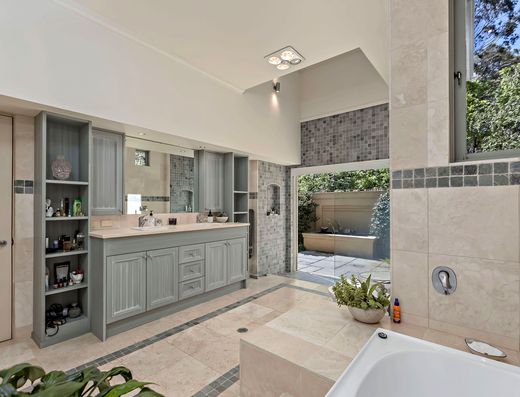
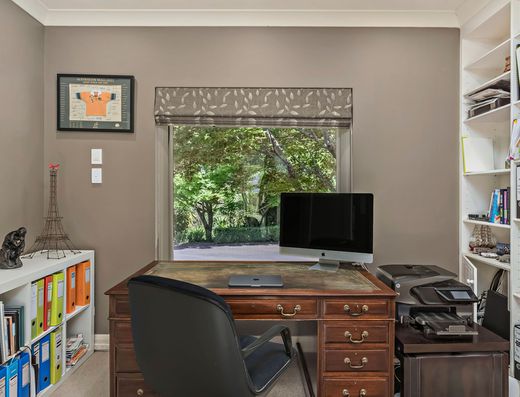



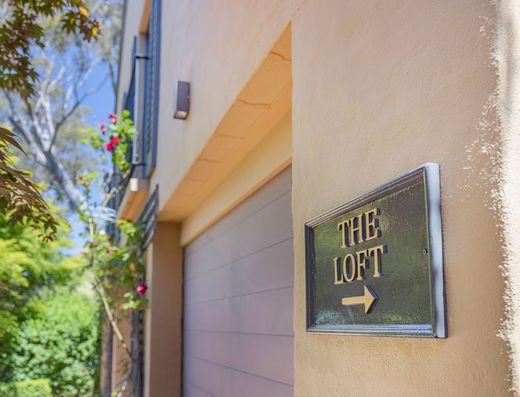
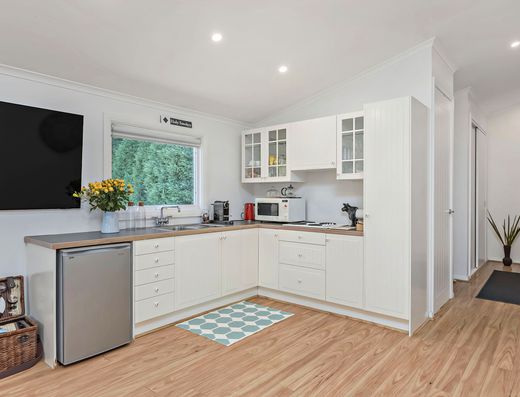
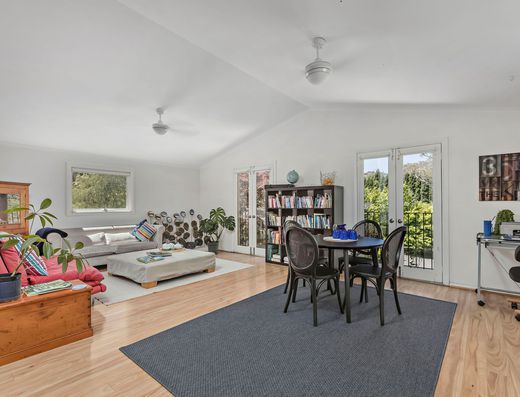
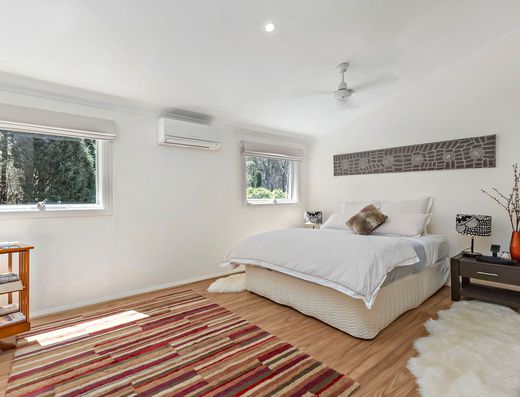
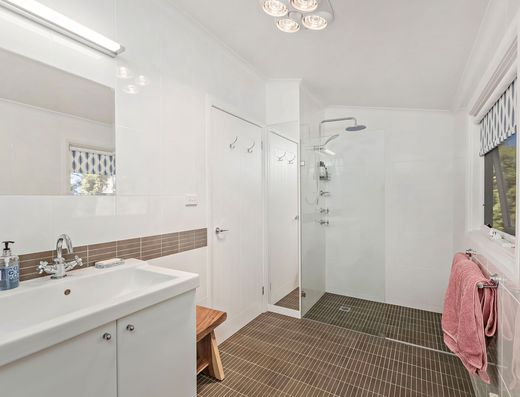


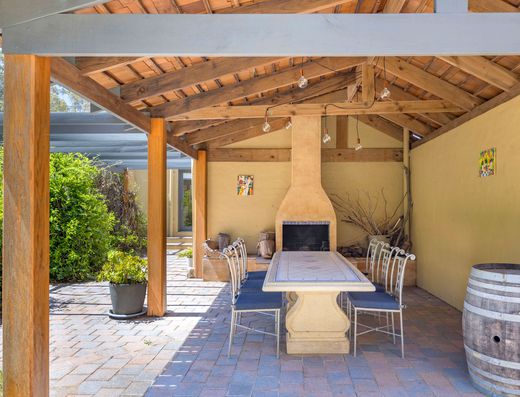
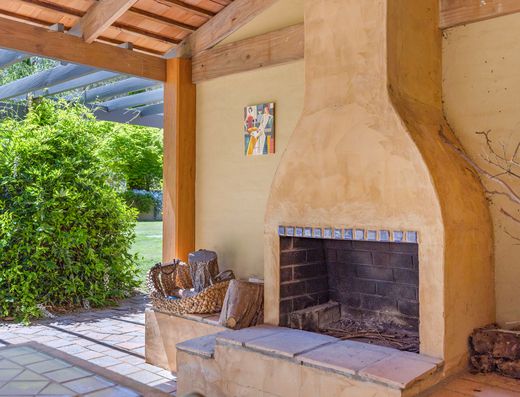








Explore beautiful landscapes and serene country living without ever...
36 Boronia Street, Bowral Details- 5 bedrooms
- 5 bathrooms
- 4 car spaces

















